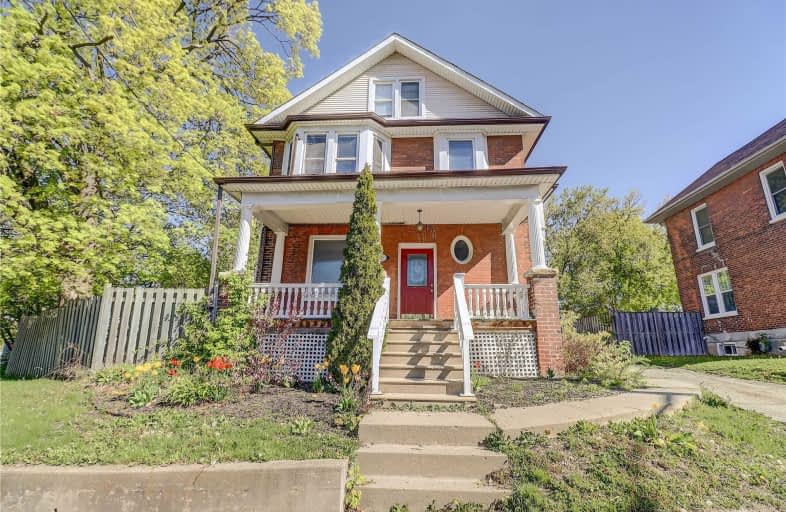Sold on May 26, 2021
Note: Property is not currently for sale or for rent.

-
Type: Detached
-
Style: 2 1/2 Storey
-
Size: 1500 sqft
-
Lot Size: 64 x 65 Feet
-
Age: 100+ years
-
Taxes: $3,122 per year
-
Days on Site: 8 Days
-
Added: May 18, 2021 (1 week on market)
-
Updated:
-
Last Checked: 3 months ago
-
MLS®#: E5238894
-
Listed By: Homelife regional realty ltd., brokerage
An Amazing Opportunity Awaits With This Grand Two And A Half Storey Home. Perfect For First Time Home Buyers, Investors Or Commuters. Live In One Unit And Rent The Other? Or Invest And Set Your Rents. Situated On A Nice Corner Lot, With A Side Yard And Sizable Deck. Ample Parking & Two Hydro Meters. Close To All Needed Amenities And Hwy 401. Do Not Miss Your Chance To Own This Great Property.
Extras
All Elf's, All Window Coverings, 2 Refrigerators, 2 Stoves, 2 Microwaves, Washer & Dryer, Duckless A/C Unit On 3rd Level. Hot Water Tank Rental
Property Details
Facts for 40 Fairbanks Street, Oshawa
Status
Days on Market: 8
Last Status: Sold
Sold Date: May 26, 2021
Closed Date: Jul 23, 2021
Expiry Date: Sep 18, 2021
Sold Price: $585,000
Unavailable Date: May 26, 2021
Input Date: May 18, 2021
Prior LSC: Listing with no contract changes
Property
Status: Sale
Property Type: Detached
Style: 2 1/2 Storey
Size (sq ft): 1500
Age: 100+
Area: Oshawa
Community: Central
Availability Date: Immediate Tba
Inside
Bedrooms: 4
Bathrooms: 2
Kitchens: 2
Rooms: 8
Den/Family Room: No
Air Conditioning: Central Air
Fireplace: No
Washrooms: 2
Building
Basement: Full
Basement 2: Unfinished
Heat Type: Forced Air
Heat Source: Gas
Exterior: Brick
Energy Certificate: N
Water Supply: Municipal
Special Designation: Unknown
Parking
Driveway: Private
Garage Type: None
Covered Parking Spaces: 3
Total Parking Spaces: 3
Fees
Tax Year: 2020
Tax Legal Description: Pt Lt 47 Pl 47 Oshawa As In Os97522 Except Exprop*
Taxes: $3,122
Land
Cross Street: Centre And Fairbank
Municipality District: Oshawa
Fronting On: North
Pool: None
Sewer: Sewers
Lot Depth: 65 Feet
Lot Frontage: 64 Feet
Lot Irregularities: 63.38 X 64.72 X 59.26
Additional Media
- Virtual Tour: http://mississaugavirtualtour.ca/May2021/May14FUnbranded
Rooms
Room details for 40 Fairbanks Street, Oshawa
| Type | Dimensions | Description |
|---|---|---|
| Kitchen Ground | 3.32 x 3.37 | Ceramic Floor, Pot Lights, Bay Window |
| Living Ground | 3.30 x 3.45 | Hardwood Floor, Window |
| Br Ground | 3.30 x 3.55 | Hardwood Floor, Window |
| Kitchen 2nd | 2.29 x 3.33 | Ceramic Floor, Window |
| Living 2nd | 2.89 x 3.30 | Hardwood Floor, Window, Walk-Up |
| Master 2nd | 3.10 x 3.34 | Hardwood Floor, Window |
| Br 3rd | 2.72 x 4.29 | Laminate, Window, Closet |
| Br 3rd | 2.99 x 4.24 | Laminate, Closet |
| XXXXXXXX | XXX XX, XXXX |
XXXX XXX XXXX |
$XXX,XXX |
| XXX XX, XXXX |
XXXXXX XXX XXXX |
$XXX,XXX | |
| XXXXXXXX | XXX XX, XXXX |
XXXX XXX XXXX |
$XXX,XXX |
| XXX XX, XXXX |
XXXXXX XXX XXXX |
$XXX,XXX |
| XXXXXXXX XXXX | XXX XX, XXXX | $585,000 XXX XXXX |
| XXXXXXXX XXXXXX | XXX XX, XXXX | $499,000 XXX XXXX |
| XXXXXXXX XXXX | XXX XX, XXXX | $310,000 XXX XXXX |
| XXXXXXXX XXXXXX | XXX XX, XXXX | $299,900 XXX XXXX |

Mary Street Community School
Elementary: PublicCollege Hill Public School
Elementary: PublicÉÉC Corpus-Christi
Elementary: CatholicSt Thomas Aquinas Catholic School
Elementary: CatholicVillage Union Public School
Elementary: PublicGlen Street Public School
Elementary: PublicDCE - Under 21 Collegiate Institute and Vocational School
Secondary: PublicDurham Alternative Secondary School
Secondary: PublicG L Roberts Collegiate and Vocational Institute
Secondary: PublicMonsignor John Pereyma Catholic Secondary School
Secondary: CatholicEastdale Collegiate and Vocational Institute
Secondary: PublicO'Neill Collegiate and Vocational Institute
Secondary: Public

