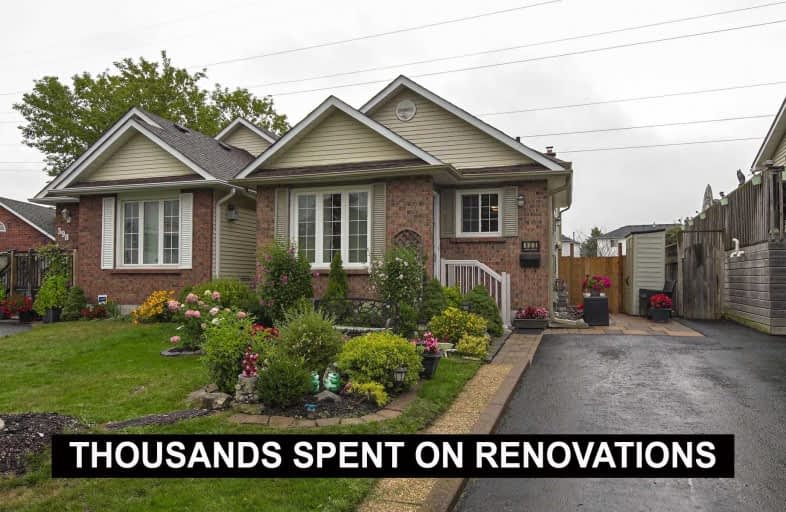Note: Property is not currently for sale or for rent.

-
Type: Detached
-
Style: Backsplit 4
-
Lot Size: 29.9 x 113.18 Feet
-
Age: No Data
-
Taxes: $3,389 per year
-
Days on Site: 1 Days
-
Added: Oct 28, 2019 (1 day on market)
-
Updated:
-
Last Checked: 3 months ago
-
MLS®#: E4614435
-
Listed By: Keller williams energy lepp group real estate, brokerage
Updated 4 Level Backsplit On A Cul-De-Sac In North Oshawa. Prof Landscaped Yrds & Backs Onto Lrg Open Space - Great For Kids & Seconds To Park. 3 + 1 Br Home Shows Pride Of Ownership Thru Out W/Thousands Spent On Renovations. New Baths (2019). Updated Wndws & Exterior Doors. Main Flr Feat Reno'd Kit W/Quartz Counters, Custom Bcksplsh & Porcelain Flr. Upper Lvl W/3 Lrg Br. 4th Br & Fam Rm W/Cozy Wood Burning Fp In The Lower Lvl. Newer Broadloom Thru Out
Extras
Please See Attached For List Of Inclusions & Upgrades. Click On Realtor's Link For 3D Tour, Virtual Tour, Floor Plans And Feature Sheet.
Property Details
Facts for 400 Pompano Court, Oshawa
Status
Days on Market: 1
Last Status: Sold
Sold Date: Oct 23, 2019
Closed Date: Dec 09, 2019
Expiry Date: Dec 24, 2019
Sold Price: $455,000
Unavailable Date: Oct 23, 2019
Input Date: Oct 22, 2019
Property
Status: Sale
Property Type: Detached
Style: Backsplit 4
Area: Oshawa
Community: Samac
Availability Date: Tba
Inside
Bedrooms: 3
Bedrooms Plus: 1
Bathrooms: 2
Kitchens: 1
Rooms: 5
Den/Family Room: Yes
Air Conditioning: None
Fireplace: Yes
Washrooms: 2
Building
Basement: Part Fin
Heat Type: Forced Air
Heat Source: Gas
Exterior: Brick
Exterior: Vinyl Siding
Water Supply: Municipal
Special Designation: Unknown
Parking
Driveway: Private
Garage Type: None
Covered Parking Spaces: 4
Total Parking Spaces: 4
Fees
Tax Year: 2019
Tax Legal Description: Plan 40M1288 Pt Lot 6 Now Rp 40R7987 Part 4
Taxes: $3,389
Land
Cross Street: Taunton Rd E / Ritso
Municipality District: Oshawa
Fronting On: East
Pool: None
Sewer: Sewers
Lot Depth: 113.18 Feet
Lot Frontage: 29.9 Feet
Lot Irregularities: Irregular
Additional Media
- Virtual Tour: https://my.matterport.com/show/?m=vzouqYczdtK&mls=1
Rooms
Room details for 400 Pompano Court, Oshawa
| Type | Dimensions | Description |
|---|---|---|
| Kitchen Main | 2.41 x 4.28 | Quartz Counter, Backsplash, Porcelain Floor |
| Living Main | 3.13 x 6.56 | Picture Window, Broadloom |
| Master Upper | 2.72 x 3.34 | Double Closet, Large Window, Broadloom |
| 2nd Br Upper | 2.72 x 3.30 | Double Closet, Large Window, Broadloom |
| 3rd Br Upper | 2.82 x 3.22 | Double Closet, Large Window, Broadloom |
| 4th Br Lower | 2.56 x 3.66 | Window, Broadloom |
| Family Lower | 5.34 x 3.52 | Wood Stove, Window, Broadloom |

| XXXXXXXX | XXX XX, XXXX |
XXXX XXX XXXX |
$XXX,XXX |
| XXX XX, XXXX |
XXXXXX XXX XXXX |
$XXX,XXX | |
| XXXXXXXX | XXX XX, XXXX |
XXXXXXX XXX XXXX |
|
| XXX XX, XXXX |
XXXXXX XXX XXXX |
$XXX,XXX | |
| XXXXXXXX | XXX XX, XXXX |
XXXXXXX XXX XXXX |
|
| XXX XX, XXXX |
XXXXXX XXX XXXX |
$XXX,XXX | |
| XXXXXXXX | XXX XX, XXXX |
XXXXXXX XXX XXXX |
|
| XXX XX, XXXX |
XXXXXX XXX XXXX |
$XXX,XXX | |
| XXXXXXXX | XXX XX, XXXX |
XXXXXXX XXX XXXX |
|
| XXX XX, XXXX |
XXXXXX XXX XXXX |
$XXX,XXX |
| XXXXXXXX XXXX | XXX XX, XXXX | $455,000 XXX XXXX |
| XXXXXXXX XXXXXX | XXX XX, XXXX | $444,900 XXX XXXX |
| XXXXXXXX XXXXXXX | XXX XX, XXXX | XXX XXXX |
| XXXXXXXX XXXXXX | XXX XX, XXXX | $474,900 XXX XXXX |
| XXXXXXXX XXXXXXX | XXX XX, XXXX | XXX XXXX |
| XXXXXXXX XXXXXX | XXX XX, XXXX | $484,900 XXX XXXX |
| XXXXXXXX XXXXXXX | XXX XX, XXXX | XXX XXXX |
| XXXXXXXX XXXXXX | XXX XX, XXXX | $489,900 XXX XXXX |
| XXXXXXXX XXXXXXX | XXX XX, XXXX | XXX XXXX |
| XXXXXXXX XXXXXX | XXX XX, XXXX | $494,900 XXX XXXX |

Jeanne Sauvé Public School
Elementary: PublicFather Joseph Venini Catholic School
Elementary: CatholicKedron Public School
Elementary: PublicQueen Elizabeth Public School
Elementary: PublicSt John Bosco Catholic School
Elementary: CatholicSherwood Public School
Elementary: PublicFather Donald MacLellan Catholic Sec Sch Catholic School
Secondary: CatholicMonsignor Paul Dwyer Catholic High School
Secondary: CatholicR S Mclaughlin Collegiate and Vocational Institute
Secondary: PublicEastdale Collegiate and Vocational Institute
Secondary: PublicO'Neill Collegiate and Vocational Institute
Secondary: PublicMaxwell Heights Secondary School
Secondary: Public
