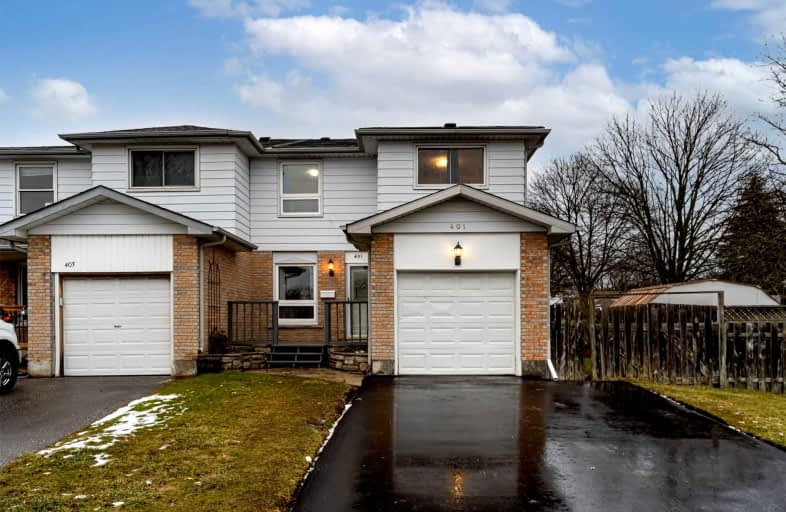
S T Worden Public School
Elementary: Public
1.41 km
St John XXIII Catholic School
Elementary: Catholic
1.75 km
Harmony Heights Public School
Elementary: Public
1.55 km
Vincent Massey Public School
Elementary: Public
1.09 km
Forest View Public School
Elementary: Public
1.36 km
Clara Hughes Public School Elementary Public School
Elementary: Public
2.10 km
DCE - Under 21 Collegiate Institute and Vocational School
Secondary: Public
4.01 km
Monsignor John Pereyma Catholic Secondary School
Secondary: Catholic
4.20 km
Courtice Secondary School
Secondary: Public
3.33 km
Eastdale Collegiate and Vocational Institute
Secondary: Public
1.00 km
O'Neill Collegiate and Vocational Institute
Secondary: Public
3.55 km
Maxwell Heights Secondary School
Secondary: Public
4.11 km










