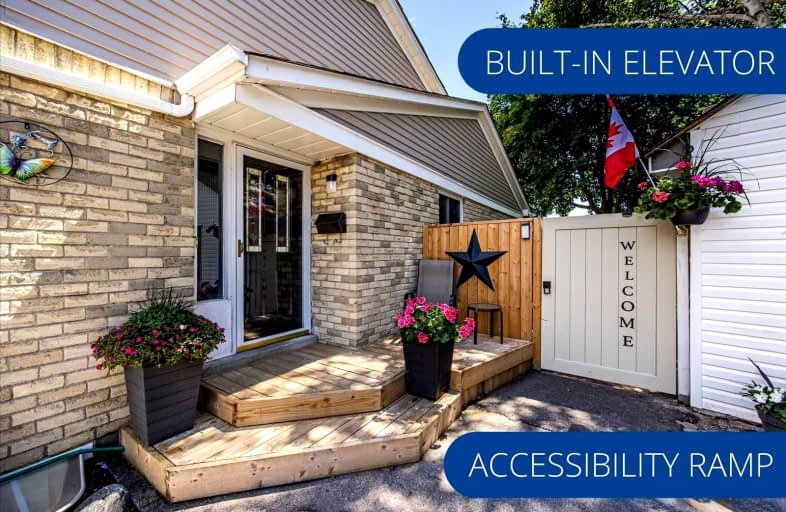
Father Joseph Venini Catholic School
Elementary: Catholic
1.25 km
Beau Valley Public School
Elementary: Public
0.89 km
Gordon B Attersley Public School
Elementary: Public
1.16 km
Queen Elizabeth Public School
Elementary: Public
1.12 km
St Joseph Catholic School
Elementary: Catholic
1.16 km
Sherwood Public School
Elementary: Public
1.21 km
DCE - Under 21 Collegiate Institute and Vocational School
Secondary: Public
4.21 km
Monsignor Paul Dwyer Catholic High School
Secondary: Catholic
3.29 km
R S Mclaughlin Collegiate and Vocational Institute
Secondary: Public
3.48 km
Eastdale Collegiate and Vocational Institute
Secondary: Public
3.12 km
O'Neill Collegiate and Vocational Institute
Secondary: Public
2.90 km
Maxwell Heights Secondary School
Secondary: Public
1.87 km








