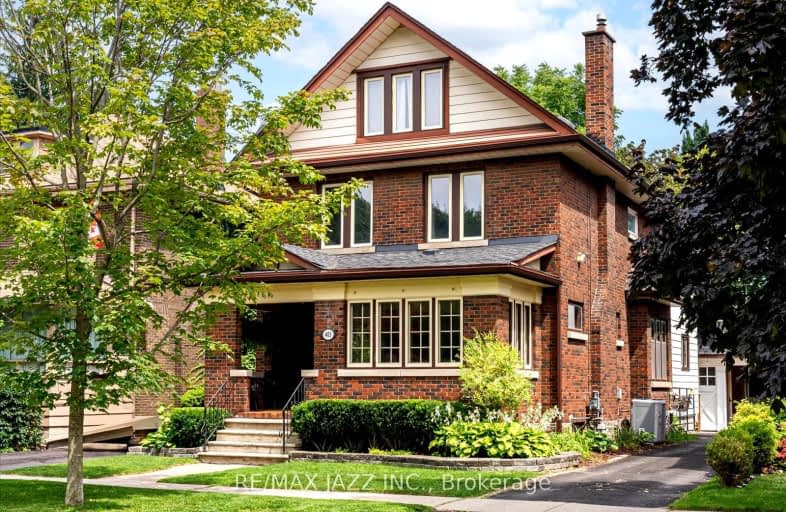Very Walkable
- Most errands can be accomplished on foot.
80
/100
Good Transit
- Some errands can be accomplished by public transportation.
50
/100
Very Bikeable
- Most errands can be accomplished on bike.
79
/100

Mary Street Community School
Elementary: Public
0.91 km
Hillsdale Public School
Elementary: Public
1.00 km
Beau Valley Public School
Elementary: Public
1.70 km
Coronation Public School
Elementary: Public
1.37 km
Walter E Harris Public School
Elementary: Public
1.17 km
Dr S J Phillips Public School
Elementary: Public
0.70 km
DCE - Under 21 Collegiate Institute and Vocational School
Secondary: Public
1.65 km
Father Donald MacLellan Catholic Sec Sch Catholic School
Secondary: Catholic
2.28 km
Durham Alternative Secondary School
Secondary: Public
2.05 km
Monsignor Paul Dwyer Catholic High School
Secondary: Catholic
2.13 km
R S Mclaughlin Collegiate and Vocational Institute
Secondary: Public
1.93 km
O'Neill Collegiate and Vocational Institute
Secondary: Public
0.31 km
-
Memorial Park
100 Simcoe St S (John St), Oshawa ON 1.59km -
Northway Court Park
Oshawa Blvd N, Oshawa ON 1.63km -
Brick by Brick Park
Oshawa ON 1.91km
-
Western Union
245 King St W, Oshawa ON L1J 2J7 1.58km -
CIBC
500 Rossland Rd W (Stevenson rd), Oshawa ON L1J 3H2 1.91km -
President's Choice Financial ATM
1050 Simcoe St N, Oshawa ON L1G 4W5 1.98km








