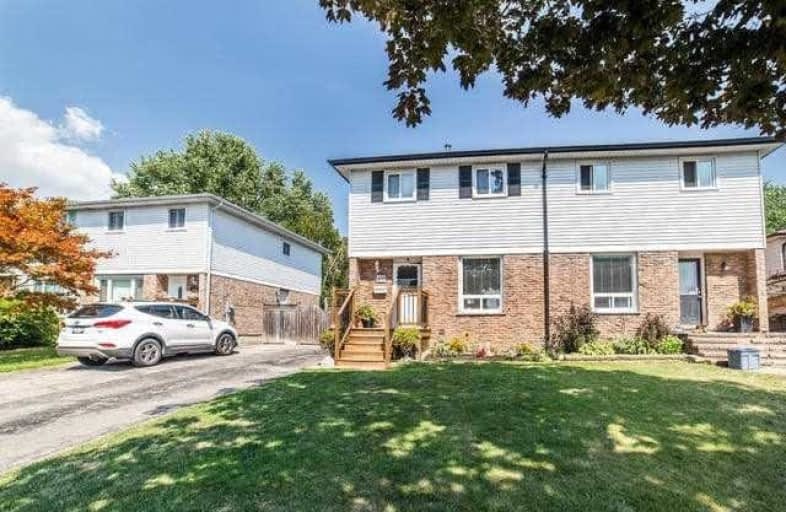
S T Worden Public School
Elementary: Public
1.34 km
St John XXIII Catholic School
Elementary: Catholic
1.75 km
Harmony Heights Public School
Elementary: Public
1.63 km
Vincent Massey Public School
Elementary: Public
1.18 km
Forest View Public School
Elementary: Public
1.36 km
Pierre Elliott Trudeau Public School
Elementary: Public
2.07 km
DCE - Under 21 Collegiate Institute and Vocational School
Secondary: Public
4.11 km
Monsignor John Pereyma Catholic Secondary School
Secondary: Catholic
4.26 km
Courtice Secondary School
Secondary: Public
3.24 km
Eastdale Collegiate and Vocational Institute
Secondary: Public
1.10 km
O'Neill Collegiate and Vocational Institute
Secondary: Public
3.65 km
Maxwell Heights Secondary School
Secondary: Public
4.13 km






