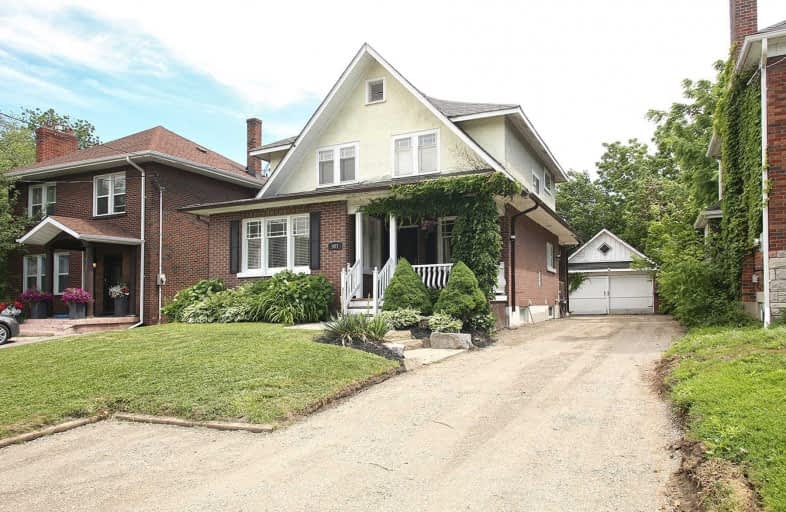
St Hedwig Catholic School
Elementary: Catholic
1.06 km
Mary Street Community School
Elementary: Public
1.11 km
Sir Albert Love Catholic School
Elementary: Catholic
1.34 km
Coronation Public School
Elementary: Public
0.81 km
Walter E Harris Public School
Elementary: Public
1.60 km
David Bouchard P.S. Elementary Public School
Elementary: Public
1.42 km
DCE - Under 21 Collegiate Institute and Vocational School
Secondary: Public
1.48 km
Durham Alternative Secondary School
Secondary: Public
2.56 km
G L Roberts Collegiate and Vocational Institute
Secondary: Public
4.55 km
Monsignor John Pereyma Catholic Secondary School
Secondary: Catholic
2.31 km
Eastdale Collegiate and Vocational Institute
Secondary: Public
1.61 km
O'Neill Collegiate and Vocational Institute
Secondary: Public
1.54 km














