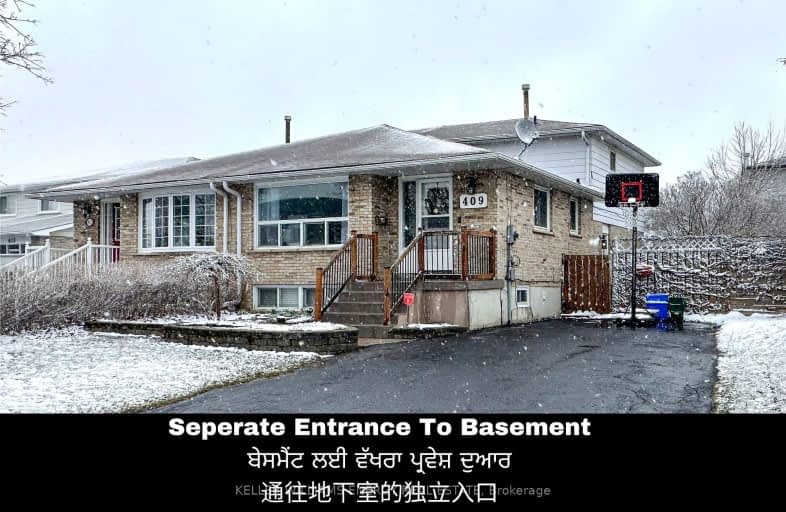Car-Dependent
- Almost all errands require a car.
Some Transit
- Most errands require a car.
Somewhat Bikeable
- Most errands require a car.

S T Worden Public School
Elementary: PublicSt John XXIII Catholic School
Elementary: CatholicHarmony Heights Public School
Elementary: PublicVincent Massey Public School
Elementary: PublicForest View Public School
Elementary: PublicClara Hughes Public School Elementary Public School
Elementary: PublicDCE - Under 21 Collegiate Institute and Vocational School
Secondary: PublicMonsignor John Pereyma Catholic Secondary School
Secondary: CatholicCourtice Secondary School
Secondary: PublicEastdale Collegiate and Vocational Institute
Secondary: PublicO'Neill Collegiate and Vocational Institute
Secondary: PublicMaxwell Heights Secondary School
Secondary: Public-
The Toad Stool Social House
701 Grandview Street N, Oshawa, ON L1K 2K1 1.32km -
Portly Piper
557 King Street E, Oshawa, ON L1H 1G3 2.12km -
Fionn MacCool's
214 Ritson Road N, Oshawa, ON L1G 0B2 2.79km
-
McDonald's
1300 King Street East, Oshawa, ON L1H 8J4 1.26km -
Chatime
1-1323 King Street E, Oshawa, ON L1H 1J3 1.32km -
Tim Horton's
1403 King Street E, Courtice, ON L1E 2S6 1.41km
-
GoodLife Fitness
1385 Harmony Road North, Oshawa, ON L1H 7K5 3.43km -
Oshawa YMCA
99 Mary St N, Oshawa, ON L1G 8C1 3.38km -
LA Fitness
1189 Ritson Road North, Ste 4a, Oshawa, ON L1G 8B9 3.79km
-
Eastview Pharmacy
573 King Street E, Oshawa, ON L1H 1G3 2.06km -
Lovell Drugs
600 Grandview Street S, Oshawa, ON L1H 8P4 2.83km -
Saver's Drug Mart
97 King Street E, Oshawa, ON L1H 1B8 3.44km
-
Golden Gate Restaurant
1300 King Street E, Oshawa, ON L1H 8J4 1.12km -
Halenda's Meats
1300 King Street E, Oshawa, ON L1H 8J4 1.23km -
Captain George Fish & Chips
1300 King Street E, Oshawa, ON L1H 8J4 1.23km
-
Oshawa Centre
419 King Street W, Oshawa, ON L1J 2K5 5.24km -
Whitby Mall
1615 Dundas Street E, Whitby, ON L1N 7G3 7.68km -
Hush Puppies Canada
531 Aldershot Drive, Oshawa, ON L1K 2N2 0.62km
-
Halenda's Meats
1300 King Street E, Oshawa, ON L1H 8J4 1.23km -
Joe & Barb's No Frills
1300 King Street E, Oshawa, ON L1H 8J4 1.23km -
FreshCo
1414 King Street E, Courtice, ON L1E 3B4 1.25km
-
The Beer Store
200 Ritson Road N, Oshawa, ON L1H 5J8 2.99km -
LCBO
400 Gibb Street, Oshawa, ON L1J 0B2 5.19km -
Liquor Control Board of Ontario
74 Thickson Road S, Whitby, ON L1N 7T2 7.86km
-
Costco Gas
130 Ritson Road N, Oshawa, ON L1G 0A6 2.88km -
Shell
1350 Taunton Road E, Oshawa, ON L1K 2Y4 3.2km -
Harmony Esso
1311 Harmony Road N, Oshawa, ON L1H 7K5 3.27km
-
Cineplex Odeon
1351 Grandview Street N, Oshawa, ON L1K 0G1 3.08km -
Regent Theatre
50 King Street E, Oshawa, ON L1H 1B3 3.57km -
Landmark Cinemas
75 Consumers Drive, Whitby, ON L1N 9S2 8.83km
-
Clarington Library Museums & Archives- Courtice
2950 Courtice Road, Courtice, ON L1E 2H8 3.6km -
Oshawa Public Library, McLaughlin Branch
65 Bagot Street, Oshawa, ON L1H 1N2 3.97km -
Ontario Tech University
2000 Simcoe Street N, Oshawa, ON L1H 7K4 6.55km
-
Lakeridge Health
1 Hospital Court, Oshawa, ON L1G 2B9 4.13km -
New Dawn Medical Clinic
1656 Nash Road, Courtice, ON L1E 2Y4 2.85km -
New Dawn Medical
100C-111 Simcoe Street N, Oshawa, ON L1G 4S4 3.6km
-
Margate Park
1220 Margate Dr (Margate and Nottingham), Oshawa ON L1K 2V5 0.53km -
Easton Park
Oshawa ON 1.05km -
Harmony Valley Dog Park
Rathburn St (Grandview St N), Oshawa ON L1K 2K1 1.35km
-
TD Bank Financial Group
1310 King St E (Townline), Oshawa ON L1H 1H9 1.24km -
TD Canada Trust ATM
1310 King St E, Oshawa ON L1H 1H9 1.24km -
Localcoin Bitcoin ATM - Grandview Convenience
705 Grandview St N, Oshawa ON L1K 0V4 1.37km










