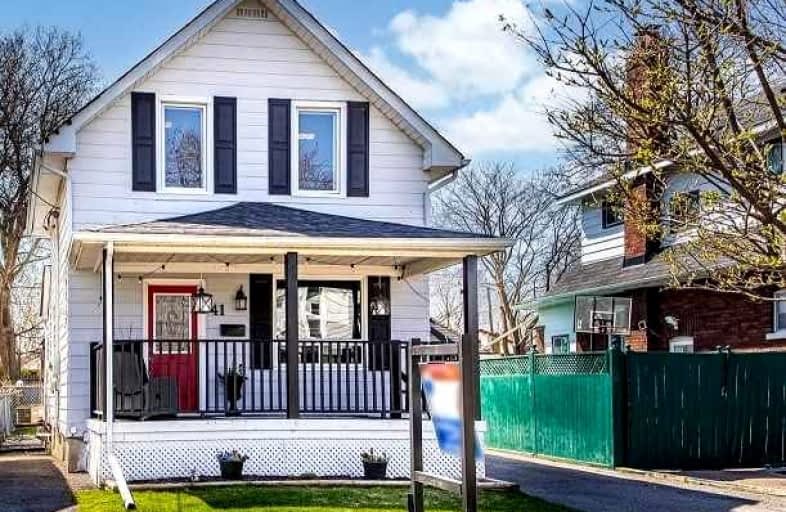
Mary Street Community School
Elementary: Public
1.32 km
Hillsdale Public School
Elementary: Public
1.13 km
Beau Valley Public School
Elementary: Public
1.50 km
St Christopher Catholic School
Elementary: Catholic
1.25 km
Walter E Harris Public School
Elementary: Public
1.39 km
Dr S J Phillips Public School
Elementary: Public
0.38 km
DCE - Under 21 Collegiate Institute and Vocational School
Secondary: Public
1.98 km
Father Donald MacLellan Catholic Sec Sch Catholic School
Secondary: Catholic
1.91 km
Durham Alternative Secondary School
Secondary: Public
2.17 km
Monsignor Paul Dwyer Catholic High School
Secondary: Catholic
1.74 km
R S Mclaughlin Collegiate and Vocational Institute
Secondary: Public
1.60 km
O'Neill Collegiate and Vocational Institute
Secondary: Public
0.70 km














