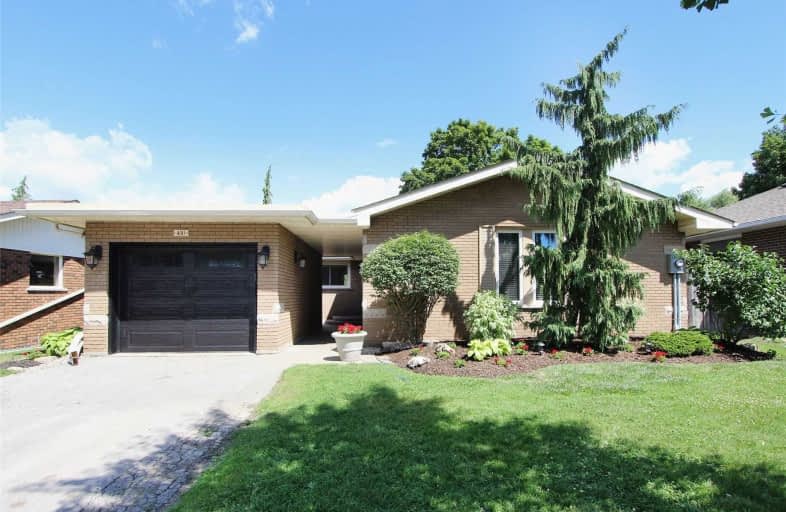
Mary Street Community School
Elementary: Public
1.25 km
Hillsdale Public School
Elementary: Public
0.79 km
Sir Albert Love Catholic School
Elementary: Catholic
0.51 km
Harmony Heights Public School
Elementary: Public
1.34 km
Coronation Public School
Elementary: Public
0.32 km
Walter E Harris Public School
Elementary: Public
0.55 km
DCE - Under 21 Collegiate Institute and Vocational School
Secondary: Public
2.00 km
Durham Alternative Secondary School
Secondary: Public
2.82 km
Monsignor John Pereyma Catholic Secondary School
Secondary: Catholic
3.36 km
Eastdale Collegiate and Vocational Institute
Secondary: Public
1.39 km
O'Neill Collegiate and Vocational Institute
Secondary: Public
1.18 km
Maxwell Heights Secondary School
Secondary: Public
4.08 km














