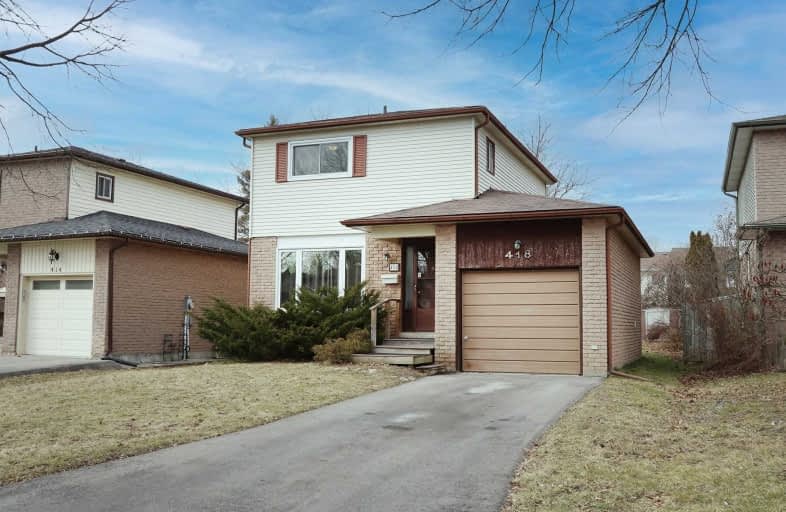
Sir Albert Love Catholic School
Elementary: Catholic
0.48 km
Harmony Heights Public School
Elementary: Public
0.54 km
Gordon B Attersley Public School
Elementary: Public
1.52 km
Vincent Massey Public School
Elementary: Public
0.70 km
Coronation Public School
Elementary: Public
0.92 km
Walter E Harris Public School
Elementary: Public
0.97 km
DCE - Under 21 Collegiate Institute and Vocational School
Secondary: Public
2.89 km
Durham Alternative Secondary School
Secondary: Public
3.79 km
Monsignor John Pereyma Catholic Secondary School
Secondary: Catholic
3.81 km
Eastdale Collegiate and Vocational Institute
Secondary: Public
0.63 km
O'Neill Collegiate and Vocational Institute
Secondary: Public
2.15 km
Maxwell Heights Secondary School
Secondary: Public
3.63 km














