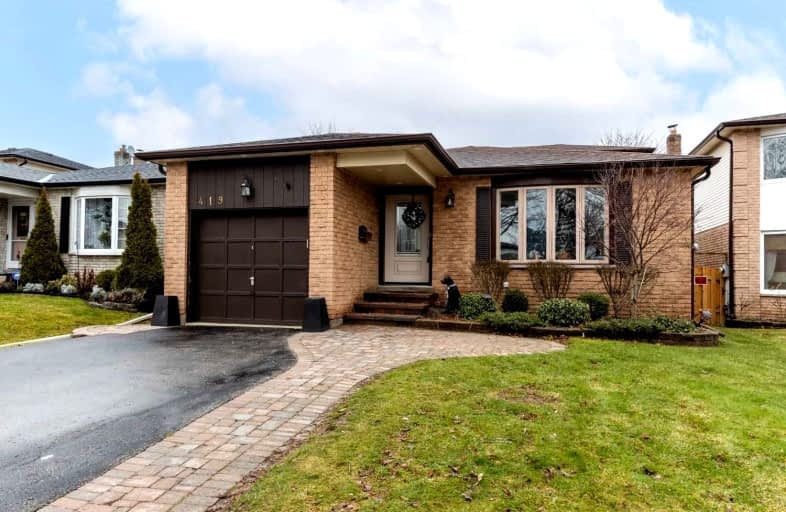Car-Dependent
- Almost all errands require a car.
Some Transit
- Most errands require a car.
Bikeable
- Some errands can be accomplished on bike.

Sir Albert Love Catholic School
Elementary: CatholicHarmony Heights Public School
Elementary: PublicGordon B Attersley Public School
Elementary: PublicVincent Massey Public School
Elementary: PublicCoronation Public School
Elementary: PublicWalter E Harris Public School
Elementary: PublicDCE - Under 21 Collegiate Institute and Vocational School
Secondary: PublicDurham Alternative Secondary School
Secondary: PublicMonsignor John Pereyma Catholic Secondary School
Secondary: CatholicEastdale Collegiate and Vocational Institute
Secondary: PublicO'Neill Collegiate and Vocational Institute
Secondary: PublicMaxwell Heights Secondary School
Secondary: Public-
The Toad Stool Social House
701 Grandview Street N, Oshawa, ON L1K 2K1 1.04km -
Portly Piper
557 King Street E, Oshawa, ON L1H 1G3 1.38km -
Fionn MacCool's
214 Ritson Road N, Oshawa, ON L1G 0B2 1.47km
-
Coffee Culture
555 Rossland Road E, Oshawa, ON L1K 1K8 0.89km -
McDonald's
1300 King Street East, Oshawa, ON L1H 8J4 2.38km -
Isabella's Chocolate Cafe
2 King Street East, Oshawa, ON L1H 1A9 2.51km
-
Eastview Pharmacy
573 King Street E, Oshawa, ON L1H 1G3 1.32km -
Saver's Drug Mart
97 King Street E, Oshawa, ON L1H 1B8 2.29km -
Walters Pharmacy
140 Simcoe Street S, Oshawa, ON L1H 4G9 2.78km
-
PB's Fish & Chips
555 Rossland Road E, Oshawa, ON L1K 1K8 0.86km -
Square Boy Pizza
555 Rossland Road E, Oshawa, ON L1K 1K8 0.85km -
The East Grille and Lounge, Oshawa
555 Rossland Road E, Oshawa, ON L1K 1K8 0.86km
-
Oshawa Centre
419 King Street West, Oshawa, ON L1J 2K5 4km -
Whitby Mall
1615 Dundas Street E, Whitby, ON L1N 7G3 6.37km -
Costco
130 Ritson Road N, Oshawa, ON L1G 1Z7 1.79km
-
Nadim's No Frills
200 Ritson Road N, Oshawa, ON L1G 0B2 1.73km -
Halenda's Meats
1300 King Street E, Oshawa, ON L1H 8J4 2.3km -
Joe & Barb's No Frills
1300 King Street E, Oshawa, ON L1H 8J4 2.3km
-
The Beer Store
200 Ritson Road N, Oshawa, ON L1H 5J8 1.69km -
LCBO
400 Gibb Street, Oshawa, ON L1J 0B2 4.05km -
Liquor Control Board of Ontario
15 Thickson Road N, Whitby, ON L1N 8W7 6.37km
-
Costco Gas
130 Ritson Road N, Oshawa, ON L1G 0A6 1.69km -
Pioneer Petroleums
925 Simcoe Street N, Oshawa, ON L1G 4W3 2.71km -
Simcoe Shell
962 Simcoe Street N, Oshawa, ON L1G 4W2 2.79km
-
Regent Theatre
50 King Street E, Oshawa, ON L1H 1B4 2.4km -
Cineplex Odeon
1351 Grandview Street N, Oshawa, ON L1K 0G1 3.07km -
Landmark Cinemas
75 Consumers Drive, Whitby, ON L1N 9S2 7.64km
-
Oshawa Public Library, McLaughlin Branch
65 Bagot Street, Oshawa, ON L1H 1N2 2.82km -
Clarington Public Library
2950 Courtice Road, Courtice, ON L1E 2H8 5.02km -
Whitby Public Library
701 Rossland Road E, Whitby, ON L1N 8Y9 8km
-
Lakeridge Health
1 Hospital Court, Oshawa, ON L1G 2B9 2.83km -
New Dawn Medical
100C-111 Simcoe Street N, Oshawa, ON L1G 4S4 2.34km -
New Dawn Medical
100A - 111 Simcoe Street N, Oshawa, ON L1G 4S4 2.37km
-
Knights of Columbus Park
btwn Farewell St. & Riverside Dr. S, Oshawa ON 1.61km -
Attersley Park
Attersley Dr (Wilson Road), Oshawa ON 1.68km -
Ridge Valley Park
Oshawa ON L1K 2G4 1.76km
-
Oshawa Community Credit Union Ltd
214 King St E, Oshawa ON L1H 1C7 1.93km -
TD Bank Financial Group
1310 King St E (Townline), Oshawa ON L1H 1H9 2.33km -
Meridian Credit Union ATM
1416 King E, Clarington ON L1E 2J5 2.63km














