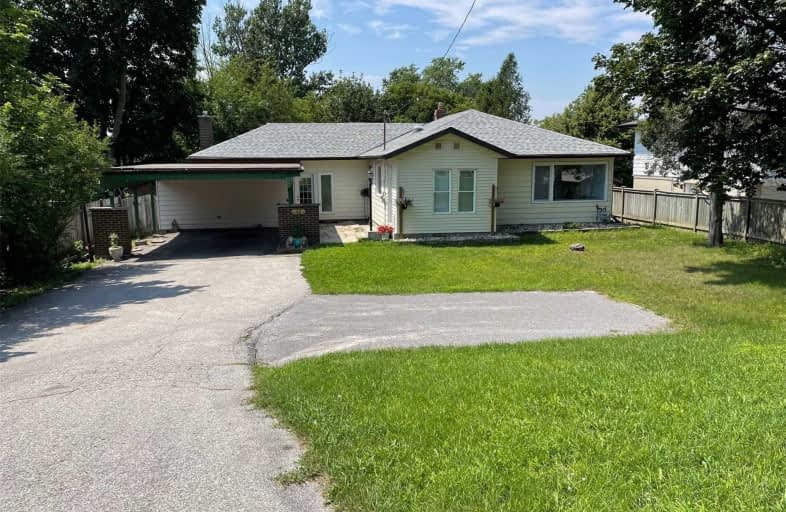
S T Worden Public School
Elementary: Public
1.38 km
St John XXIII Catholic School
Elementary: Catholic
1.01 km
Vincent Massey Public School
Elementary: Public
0.99 km
Forest View Public School
Elementary: Public
0.67 km
David Bouchard P.S. Elementary Public School
Elementary: Public
2.16 km
Clara Hughes Public School Elementary Public School
Elementary: Public
1.20 km
DCE - Under 21 Collegiate Institute and Vocational School
Secondary: Public
3.50 km
Monsignor John Pereyma Catholic Secondary School
Secondary: Catholic
3.32 km
Courtice Secondary School
Secondary: Public
3.49 km
Eastdale Collegiate and Vocational Institute
Secondary: Public
1.03 km
O'Neill Collegiate and Vocational Institute
Secondary: Public
3.35 km
Maxwell Heights Secondary School
Secondary: Public
4.91 km














