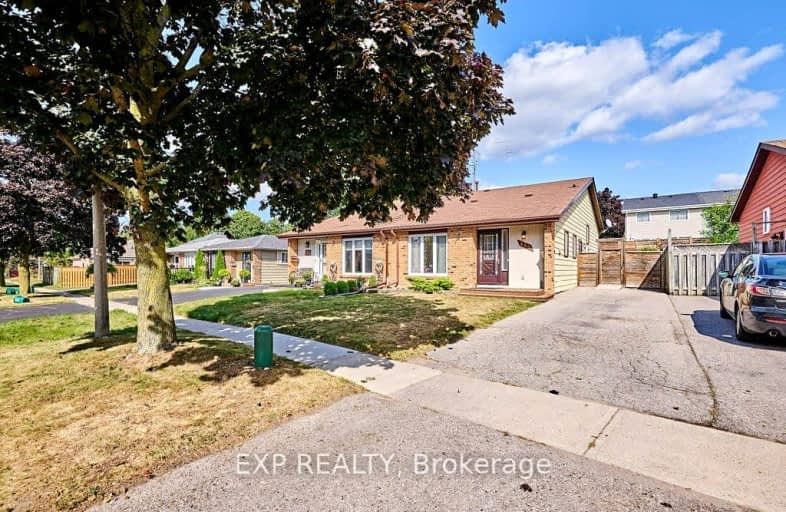Car-Dependent
- Almost all errands require a car.
24
/100
Some Transit
- Most errands require a car.
34
/100
Somewhat Bikeable
- Most errands require a car.
33
/100

S T Worden Public School
Elementary: Public
1.50 km
St John XXIII Catholic School
Elementary: Catholic
1.81 km
Harmony Heights Public School
Elementary: Public
1.45 km
Vincent Massey Public School
Elementary: Public
1.02 km
Forest View Public School
Elementary: Public
1.42 km
Pierre Elliott Trudeau Public School
Elementary: Public
2.01 km
DCE - Under 21 Collegiate Institute and Vocational School
Secondary: Public
3.95 km
Monsignor John Pereyma Catholic Secondary School
Secondary: Catholic
4.18 km
Courtice Secondary School
Secondary: Public
3.42 km
Eastdale Collegiate and Vocational Institute
Secondary: Public
0.93 km
O'Neill Collegiate and Vocational Institute
Secondary: Public
3.47 km
Maxwell Heights Secondary School
Secondary: Public
4.04 km
-
The Toad Stool Social House
701 Grandview Street N, Oshawa, ON L1K 2K1 1.25km -
Portly Piper
557 King Street E, Oshawa, ON L1H 1G3 2.07km -
Fionn MacCool's
214 Ritson Road N, Oshawa, ON L1G 0B2 2.71km














