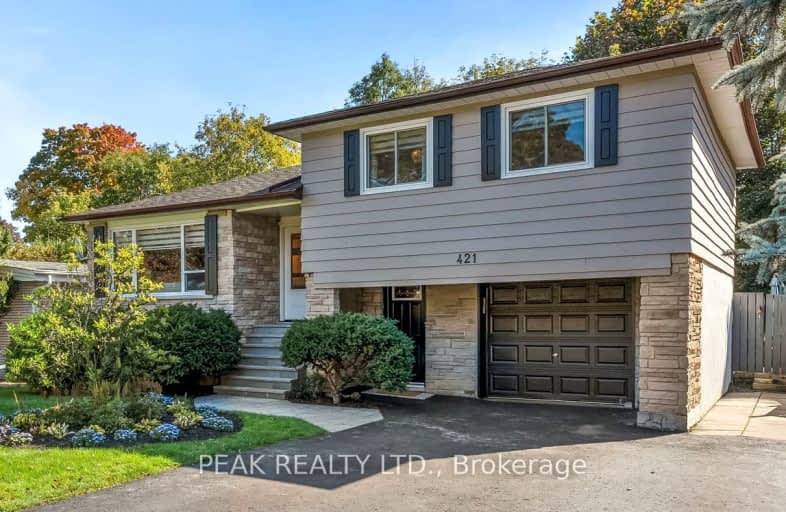Somewhat Walkable
- Some errands can be accomplished on foot.
62
/100
Some Transit
- Most errands require a car.
47
/100
Bikeable
- Some errands can be accomplished on bike.
55
/100

Mary Street Community School
Elementary: Public
1.47 km
Hillsdale Public School
Elementary: Public
0.52 km
Sir Albert Love Catholic School
Elementary: Catholic
0.45 km
Harmony Heights Public School
Elementary: Public
1.15 km
Coronation Public School
Elementary: Public
0.60 km
Walter E Harris Public School
Elementary: Public
0.23 km
DCE - Under 21 Collegiate Institute and Vocational School
Secondary: Public
2.25 km
Durham Alternative Secondary School
Secondary: Public
3.01 km
Monsignor John Pereyma Catholic Secondary School
Secondary: Catholic
3.68 km
Eastdale Collegiate and Vocational Institute
Secondary: Public
1.44 km
O'Neill Collegiate and Vocational Institute
Secondary: Public
1.28 km
Maxwell Heights Secondary School
Secondary: Public
3.77 km
-
Memorial Park
100 Simcoe St S (John St), Oshawa ON 2.15km -
Harmony Valley Dog Park
Rathburn St (Grandview St N), Oshawa ON L1K 2K1 2.4km -
Radio Park
Grenfell St (Gibb St), Oshawa ON 3.09km
-
CIBC
2 Simcoe St S, Oshawa ON L1H 8C1 1.88km -
CIBC
1371 Wilson Rd N (Taunton Rd), Oshawa ON L1K 2Z5 2.9km -
BMO Bank of Montreal
925 Taunton Rd E (Harmony Rd), Oshawa ON L1K 0Z7 3.13km














