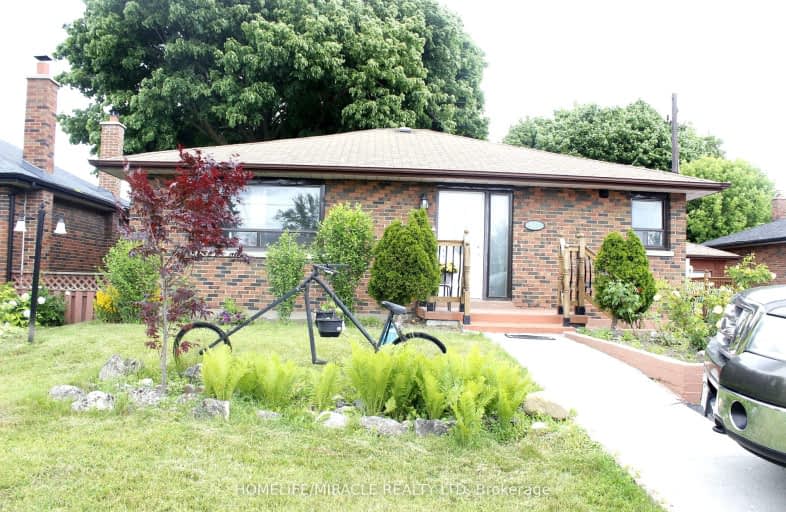Somewhat Walkable
- Some errands can be accomplished on foot.
Some Transit
- Most errands require a car.
Bikeable
- Some errands can be accomplished on bike.

École élémentaire Antonine Maillet
Elementary: PublicAdelaide Mclaughlin Public School
Elementary: PublicWoodcrest Public School
Elementary: PublicStephen G Saywell Public School
Elementary: PublicWaverly Public School
Elementary: PublicSt Christopher Catholic School
Elementary: CatholicDCE - Under 21 Collegiate Institute and Vocational School
Secondary: PublicFather Donald MacLellan Catholic Sec Sch Catholic School
Secondary: CatholicDurham Alternative Secondary School
Secondary: PublicMonsignor Paul Dwyer Catholic High School
Secondary: CatholicR S Mclaughlin Collegiate and Vocational Institute
Secondary: PublicO'Neill Collegiate and Vocational Institute
Secondary: Public-
Brick by Brick Park
Oshawa ON 2.19km -
Limerick Park
Donegal Ave, Oshawa ON 2.2km -
Northway Court Park
Oshawa Blvd N, Oshawa ON 2.66km
-
Auto Workers Community Credit Union Ltd
322 King St W, Oshawa ON L1J 2J9 1.41km -
Scotiabank
75 King St W, Oshawa ON L1H 8W7 1.9km -
TD Bank Financial Group
4 King St W (at Simcoe St N), Oshawa ON L1H 1A3 2.06km
- 4 bath
- 4 bed
- 2000 sqft
15 Bradford Court, Whitby, Ontario • L1N 0G6 • Blue Grass Meadows
- 4 bath
- 4 bed
- 2500 sqft
98 Frederick Street, Whitby, Ontario • L1N 3T4 • Blue Grass Meadows














