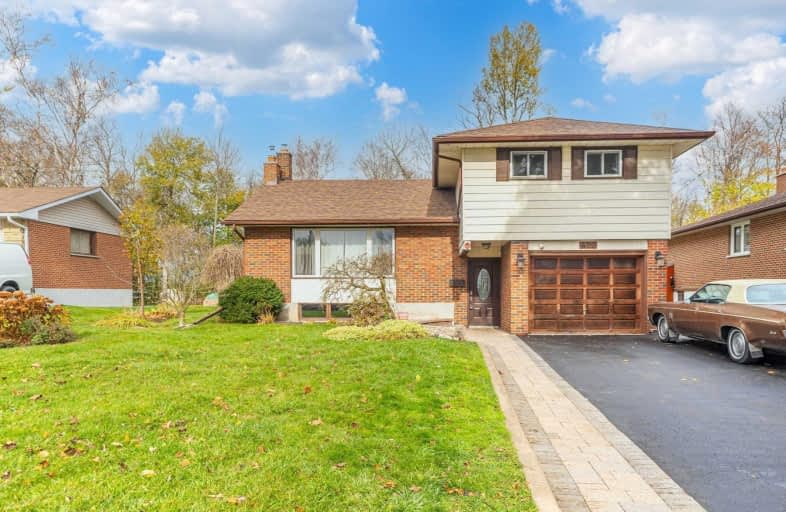
École élémentaire Antonine Maillet
Elementary: Public
1.92 km
Adelaide Mclaughlin Public School
Elementary: Public
0.95 km
Woodcrest Public School
Elementary: Public
1.83 km
Sunset Heights Public School
Elementary: Public
0.98 km
St Christopher Catholic School
Elementary: Catholic
1.53 km
Queen Elizabeth Public School
Elementary: Public
1.70 km
DCE - Under 21 Collegiate Institute and Vocational School
Secondary: Public
3.30 km
Father Donald MacLellan Catholic Sec Sch Catholic School
Secondary: Catholic
0.94 km
Durham Alternative Secondary School
Secondary: Public
2.95 km
Monsignor Paul Dwyer Catholic High School
Secondary: Catholic
0.72 km
R S Mclaughlin Collegiate and Vocational Institute
Secondary: Public
1.10 km
O'Neill Collegiate and Vocational Institute
Secondary: Public
2.26 km














