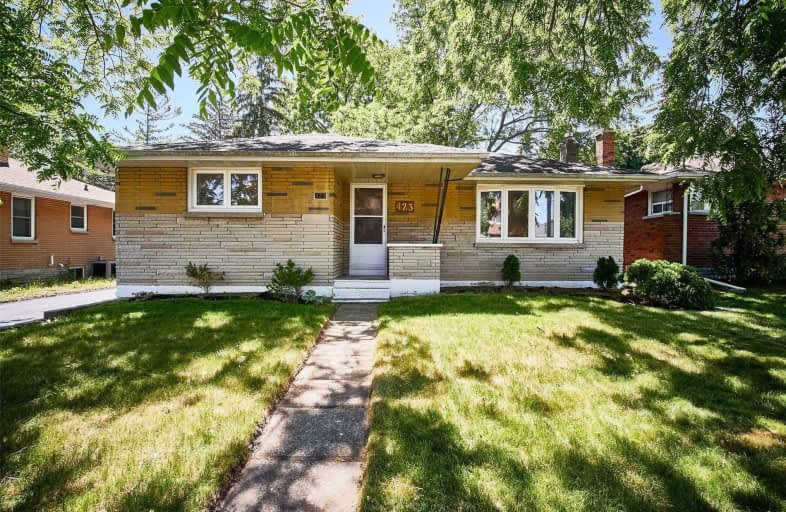Car-Dependent
- Most errands require a car.
Good Transit
- Some errands can be accomplished by public transportation.
Bikeable
- Some errands can be accomplished on bike.

École élémentaire Antonine Maillet
Elementary: PublicAdelaide Mclaughlin Public School
Elementary: PublicWoodcrest Public School
Elementary: PublicWaverly Public School
Elementary: PublicSt Christopher Catholic School
Elementary: CatholicDr S J Phillips Public School
Elementary: PublicDCE - Under 21 Collegiate Institute and Vocational School
Secondary: PublicFather Donald MacLellan Catholic Sec Sch Catholic School
Secondary: CatholicDurham Alternative Secondary School
Secondary: PublicMonsignor Paul Dwyer Catholic High School
Secondary: CatholicR S Mclaughlin Collegiate and Vocational Institute
Secondary: PublicO'Neill Collegiate and Vocational Institute
Secondary: Public-
Food 4 Less
385 Stevenson Road North, Oshawa 0.55km -
Siva's Mart
152 Park Road South, Oshawa 1.31km -
Halenda's Meats Whitby
1916 Dundas Street East, Whitby 1.97km
-
The Beer Store
150 Midtown Drive, Oshawa 1.22km -
LCBO
400 Gibb Street, Oshawa 1.54km -
Wine Rack
Inside Real Canadian Superstore, 481 Gibb Street, Oshawa 1.71km
-
China Wok
381 Stevenson Road North, Oshawa 0.54km -
Mary Brown's Chicken & Taters!
400 King Street West, Oshawa 0.69km -
Halibut House Fish & Chips
408 King Street West, Oshawa 0.71km
-
Tim Hortons
520 King Street West, Oshawa 0.77km -
Tim Hortons
20 Park Road South, Oshawa 0.92km -
McDonald's
Centre, 419 King Street West, Oshawa 1.1km
-
TD Canada Trust Branch and ATM
22 Stevenson Road South, Oshawa 0.88km -
BMO Bank of Montreal
419 King Street West, Oshawa 0.94km -
Continental Currency Exchange
419 King Street West Unit 2482, Oshawa 1.06km
-
Shell
520 King Street West, Oshawa 0.75km -
Circle K
20 Park Road South, Oshawa 0.9km -
Esso
20 Park Road South, Oshawa 0.9km
-
Zendokan Karate
144 Fernhill Boulevard, Oshawa 0.31km -
The Zen Shop
308 Stevenson Road North, Oshawa 0.43km -
F45 Training Oshawa Central
500 King Street West, Oshawa 0.75km
-
Fernhill Park
144 Fernhill Boulevard, Oshawa 0.37km -
The Oshawa Valley Botanical Gardens
155 Arena Street, Oshawa 0.88km -
Nipigon Park
Oshawa 0.9km
-
Trent Durham Library & Learning Centre
55 Thornton Road South Suite 102, Oshawa 1.39km -
Oshawa Public Libraries - McLaughlin Branch
65 Bagot Street, Oshawa 1.51km -
Durham Region Law Association - Terence V. Kelly Library - Durham Court House
150 Bond Street East, Oshawa 1.88km
-
Intrepid Medical Centre & Walk-in Clinic
379 Bond Street West Unit 500, Oshawa 0.67km -
MEDICAL CONSULTANTS OF NORTH AMERICA
Medical Sciences Building, 372 King Street West, Oshawa 0.74km -
Chatten's Better Hearing Service
340 King Street West, Oshawa 0.76km
-
Intrepid Pharmacy
379 Bond Street West Unit 500, Oshawa 0.67km -
Rexall
438 King Street West, Oshawa 0.68km -
Durham Care Pharmacy
460 King Street West, Oshawa 0.72km
-
C & S Dryclean & Alterations
400 King Street West Unit 6, Oshawa 0.67km -
Island Plaza
580 King St, Oshawa 0.84km -
Teddys Park Plaza
245 King Street West, Oshawa 0.98km
-
Noah Dbagh
155 Glovers Road, Oshawa 4.24km -
Landmark Cinemas 24 Whitby
75 Consumers Drive, Whitby 4.31km
-
Red Lobster
311 King Street West, Oshawa 0.85km -
St. Louis Bar & Grill
580 King Street West Unit 1, Oshawa 0.85km -
adelaide mclaughlin public school
400 Stevenson Road North, Oshawa 1.24km














