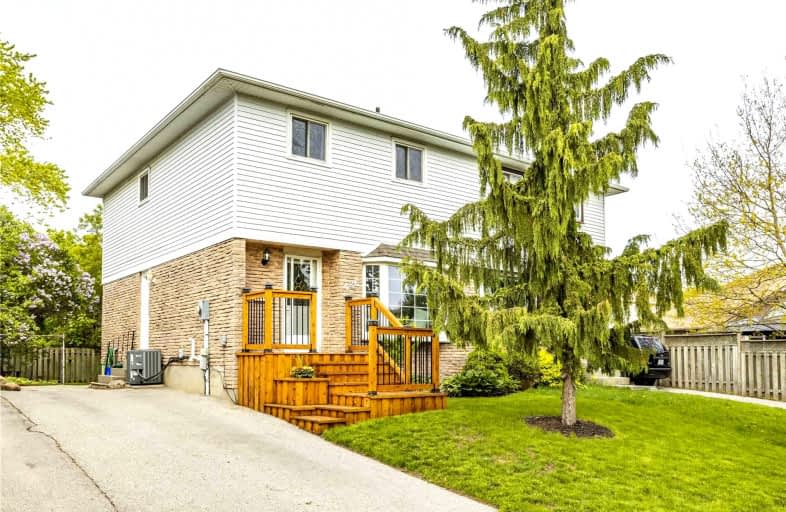
3D Walkthrough

S T Worden Public School
Elementary: Public
1.37 km
St John XXIII Catholic School
Elementary: Catholic
1.81 km
Harmony Heights Public School
Elementary: Public
1.61 km
Vincent Massey Public School
Elementary: Public
1.23 km
Forest View Public School
Elementary: Public
1.43 km
Pierre Elliott Trudeau Public School
Elementary: Public
2.01 km
DCE - Under 21 Collegiate Institute and Vocational School
Secondary: Public
4.16 km
Monsignor John Pereyma Catholic Secondary School
Secondary: Catholic
4.34 km
Courtice Secondary School
Secondary: Public
3.24 km
Eastdale Collegiate and Vocational Institute
Secondary: Public
1.13 km
O'Neill Collegiate and Vocational Institute
Secondary: Public
3.67 km
Maxwell Heights Secondary School
Secondary: Public
4.07 km













