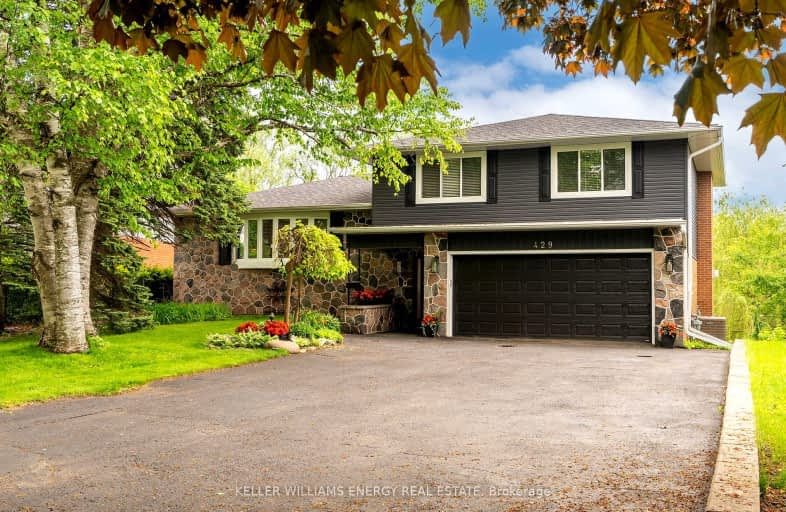Somewhat Walkable
- Some errands can be accomplished on foot.
Some Transit
- Most errands require a car.
Bikeable
- Some errands can be accomplished on bike.

Mary Street Community School
Elementary: PublicHillsdale Public School
Elementary: PublicSir Albert Love Catholic School
Elementary: CatholicHarmony Heights Public School
Elementary: PublicCoronation Public School
Elementary: PublicWalter E Harris Public School
Elementary: PublicDCE - Under 21 Collegiate Institute and Vocational School
Secondary: PublicDurham Alternative Secondary School
Secondary: PublicMonsignor John Pereyma Catholic Secondary School
Secondary: CatholicEastdale Collegiate and Vocational Institute
Secondary: PublicO'Neill Collegiate and Vocational Institute
Secondary: PublicMaxwell Heights Secondary School
Secondary: Public-
Northway Court Park
Oshawa Blvd N, Oshawa ON 1.86km -
Harmony Creek Trail
1.99km -
Polonsky Commons
Ave of Champians (Simcoe and Conlin), Oshawa ON 4.36km
-
TD Canada Trust Branch and ATM
4 King St W, Oshawa ON L1H 1A3 1.71km -
TD Bank Financial Group
981 Harmony Rd N, Oshawa ON L1H 7K5 2.19km -
Auto Workers Community Credit Union Ltd
322 King St W, Oshawa ON L1J 2J9 2.52km














