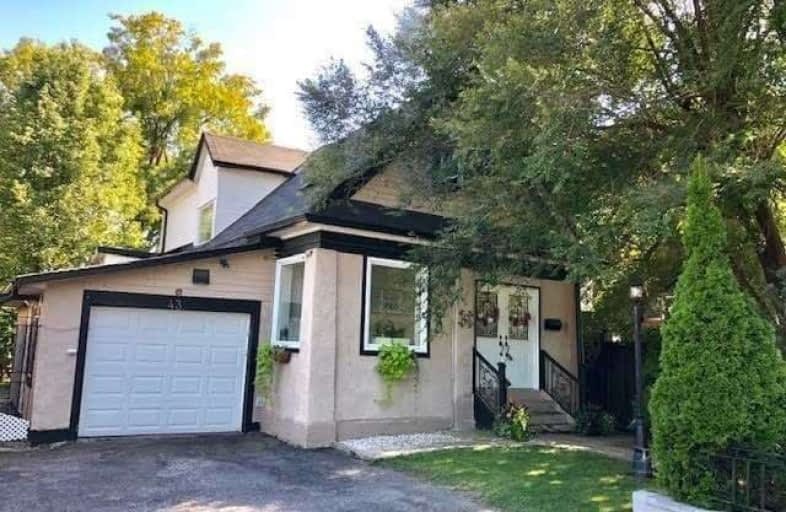
3D Walkthrough

Mary Street Community School
Elementary: Public
1.21 km
Hillsdale Public School
Elementary: Public
0.87 km
Beau Valley Public School
Elementary: Public
1.42 km
St Christopher Catholic School
Elementary: Catholic
1.50 km
Walter E Harris Public School
Elementary: Public
1.11 km
Dr S J Phillips Public School
Elementary: Public
0.41 km
DCE - Under 21 Collegiate Institute and Vocational School
Secondary: Public
1.94 km
Father Donald MacLellan Catholic Sec Sch Catholic School
Secondary: Catholic
2.20 km
Durham Alternative Secondary School
Secondary: Public
2.28 km
Monsignor Paul Dwyer Catholic High School
Secondary: Catholic
2.03 km
R S Mclaughlin Collegiate and Vocational Institute
Secondary: Public
1.89 km
O'Neill Collegiate and Vocational Institute
Secondary: Public
0.61 km













