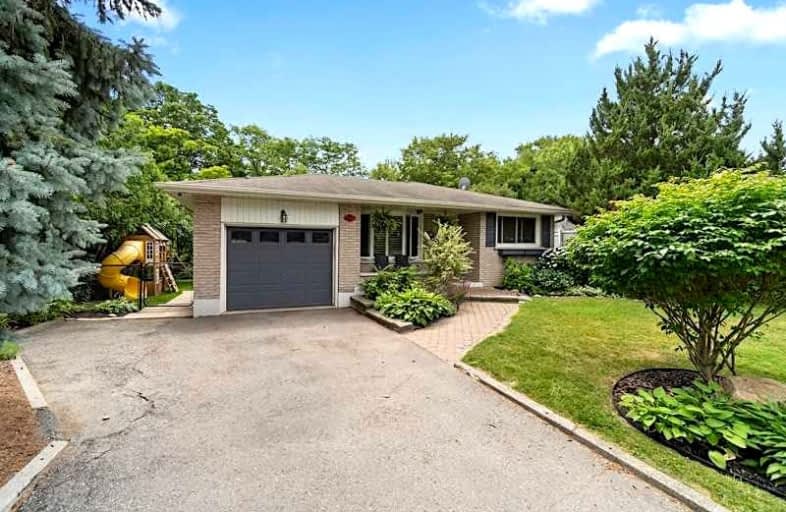
Hillsdale Public School
Elementary: Public
0.53 km
Sir Albert Love Catholic School
Elementary: Catholic
0.42 km
Harmony Heights Public School
Elementary: Public
1.13 km
Gordon B Attersley Public School
Elementary: Public
1.62 km
Coronation Public School
Elementary: Public
0.60 km
Walter E Harris Public School
Elementary: Public
0.23 km
DCE - Under 21 Collegiate Institute and Vocational School
Secondary: Public
2.27 km
Durham Alternative Secondary School
Secondary: Public
3.03 km
Monsignor John Pereyma Catholic Secondary School
Secondary: Catholic
3.69 km
Eastdale Collegiate and Vocational Institute
Secondary: Public
1.42 km
O'Neill Collegiate and Vocational Institute
Secondary: Public
1.30 km
Maxwell Heights Secondary School
Secondary: Public
3.76 km














