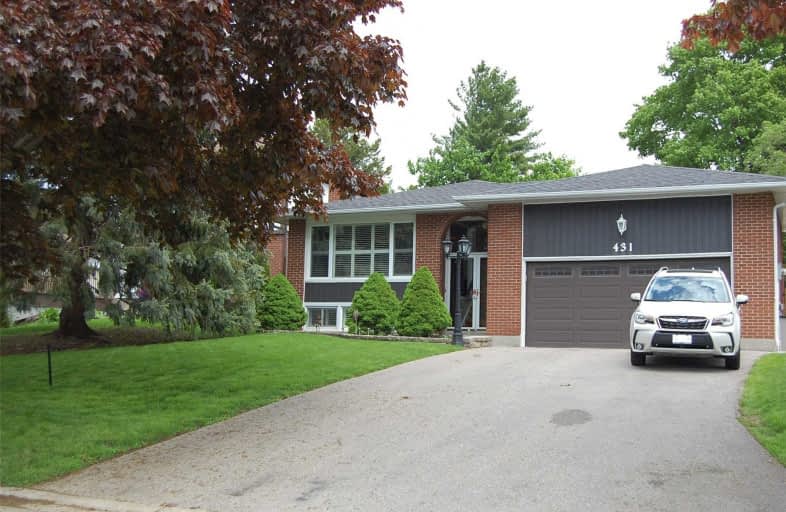
École élémentaire Antonine Maillet
Elementary: Public
0.53 km
Adelaide Mclaughlin Public School
Elementary: Public
0.46 km
Woodcrest Public School
Elementary: Public
0.57 km
Stephen G Saywell Public School
Elementary: Public
0.93 km
Waverly Public School
Elementary: Public
1.85 km
St Christopher Catholic School
Elementary: Catholic
0.58 km
DCE - Under 21 Collegiate Institute and Vocational School
Secondary: Public
2.46 km
Father Donald MacLellan Catholic Sec Sch Catholic School
Secondary: Catholic
0.66 km
Durham Alternative Secondary School
Secondary: Public
1.74 km
Monsignor Paul Dwyer Catholic High School
Secondary: Catholic
0.74 km
R S Mclaughlin Collegiate and Vocational Institute
Secondary: Public
0.31 km
O'Neill Collegiate and Vocational Institute
Secondary: Public
1.98 km














