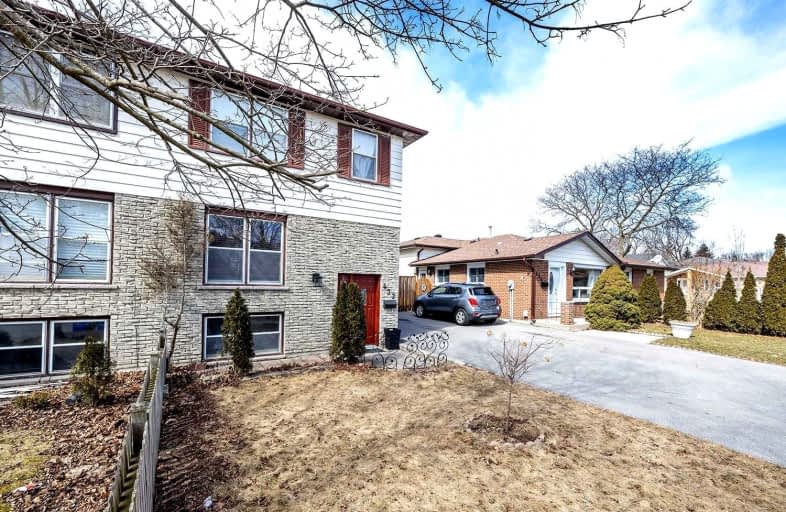
École élémentaire Antonine Maillet
Elementary: Public
0.59 km
Adelaide Mclaughlin Public School
Elementary: Public
0.61 km
Woodcrest Public School
Elementary: Public
0.78 km
St Paul Catholic School
Elementary: Catholic
1.17 km
Stephen G Saywell Public School
Elementary: Public
0.64 km
St Christopher Catholic School
Elementary: Catholic
0.88 km
DCE - Under 21 Collegiate Institute and Vocational School
Secondary: Public
2.69 km
Father Donald MacLellan Catholic Sec Sch Catholic School
Secondary: Catholic
0.65 km
Durham Alternative Secondary School
Secondary: Public
1.88 km
Monsignor Paul Dwyer Catholic High School
Secondary: Catholic
0.82 km
R S Mclaughlin Collegiate and Vocational Institute
Secondary: Public
0.51 km
O'Neill Collegiate and Vocational Institute
Secondary: Public
2.28 km














