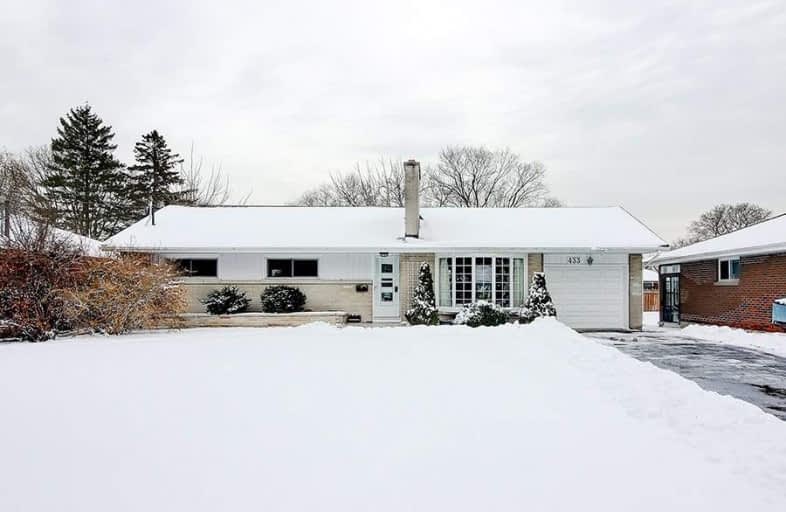
École élémentaire Antonine Maillet
Elementary: Public
1.24 km
Adelaide Mclaughlin Public School
Elementary: Public
0.41 km
Woodcrest Public School
Elementary: Public
1.12 km
Stephen G Saywell Public School
Elementary: Public
1.63 km
Sunset Heights Public School
Elementary: Public
1.58 km
St Christopher Catholic School
Elementary: Catholic
0.82 km
DCE - Under 21 Collegiate Institute and Vocational School
Secondary: Public
2.66 km
Father Donald MacLellan Catholic Sec Sch Catholic School
Secondary: Catholic
0.64 km
Durham Alternative Secondary School
Secondary: Public
2.24 km
Monsignor Paul Dwyer Catholic High School
Secondary: Catholic
0.46 km
R S Mclaughlin Collegiate and Vocational Institute
Secondary: Public
0.49 km
O'Neill Collegiate and Vocational Institute
Secondary: Public
1.78 km








