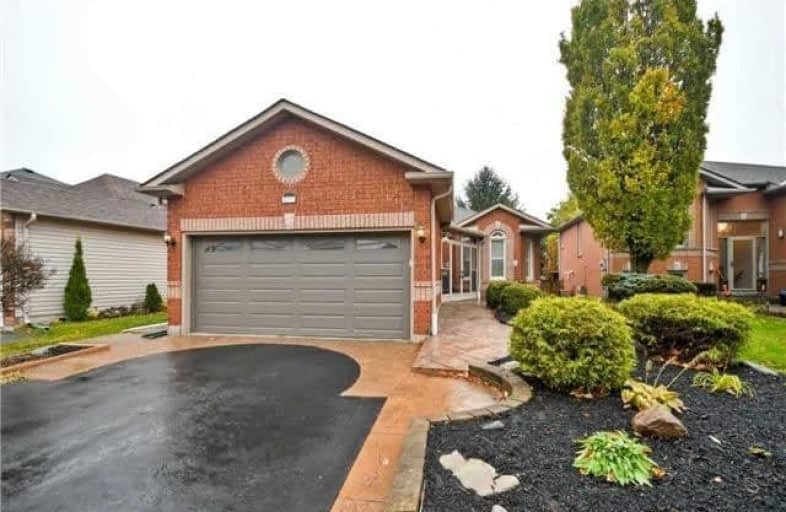
Unnamed Windfields Farm Public School
Elementary: Public
1.20 km
Father Joseph Venini Catholic School
Elementary: Catholic
1.14 km
Kedron Public School
Elementary: Public
0.40 km
Queen Elizabeth Public School
Elementary: Public
2.07 km
St John Bosco Catholic School
Elementary: Catholic
1.68 km
Sherwood Public School
Elementary: Public
1.36 km
Father Donald MacLellan Catholic Sec Sch Catholic School
Secondary: Catholic
4.44 km
Durham Alternative Secondary School
Secondary: Public
6.22 km
Monsignor Paul Dwyer Catholic High School
Secondary: Catholic
4.24 km
R S Mclaughlin Collegiate and Vocational Institute
Secondary: Public
4.61 km
O'Neill Collegiate and Vocational Institute
Secondary: Public
4.81 km
Maxwell Heights Secondary School
Secondary: Public
2.15 km




