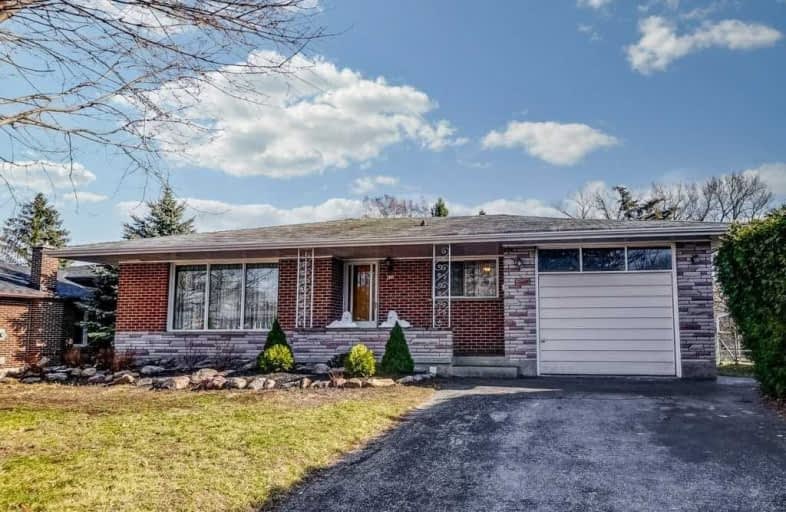Car-Dependent
- Almost all errands require a car.
Some Transit
- Most errands require a car.
Bikeable
- Some errands can be accomplished on bike.

Mary Street Community School
Elementary: PublicHillsdale Public School
Elementary: PublicSir Albert Love Catholic School
Elementary: CatholicHarmony Heights Public School
Elementary: PublicCoronation Public School
Elementary: PublicWalter E Harris Public School
Elementary: PublicDCE - Under 21 Collegiate Institute and Vocational School
Secondary: PublicDurham Alternative Secondary School
Secondary: PublicMonsignor John Pereyma Catholic Secondary School
Secondary: CatholicEastdale Collegiate and Vocational Institute
Secondary: PublicO'Neill Collegiate and Vocational Institute
Secondary: PublicMaxwell Heights Secondary School
Secondary: Public-
Fionn MacCool's
214 Ritson Road N, Oshawa, ON L1G 0B2 0.6km -
Portly Piper
557 King Street E, Oshawa, ON L1H 1G3 1.2km -
Riley's Olde Town Pub
104 King Street E, Oshawa, ON L1H 1B6 1.47km
-
Coffee Culture
555 Rossland Road E, Oshawa, ON L1K 1K8 0.95km -
Isabella's Chocolate Cafe
2 King Street East, Oshawa, ON L1H 1A9 1.69km -
Cork & Bean
8 Simcoe Street N, Oshawa, ON L1G 4R8 1.71km
-
Eastview Pharmacy
573 King Street E, Oshawa, ON L1H 1G3 1.17km -
Saver's Drug Mart
97 King Street E, Oshawa, ON L1H 1B8 1.5km -
Walters Pharmacy
140 Simcoe Street S, Oshawa, ON L1H 4G9 2.02km
-
Krispy Fry
251 Ritson Road N, Oshawa, ON L1G 0B9 0.53km -
Tandoori Chicken Hut
251 Ritson Road, Oshawa, ON L1G 0B9 0.54km -
Arby's
300 Taunton Road E, Oshawa, ON L1G 5P8 0.54km
-
Oshawa Centre
419 King Street West, Oshawa, ON L1J 2K5 3.14km -
Whitby Mall
1615 Dundas Street E, Whitby, ON L1N 7G3 5.48km -
Costco
130 Ritson Road N, Oshawa, ON L1G 1Z7 0.96km
-
Nadim's No Frills
200 Ritson Road N, Oshawa, ON L1G 0B2 0.87km -
BUCKINGHAM Meat MARKET
28 Buckingham Avenue, Oshawa, ON L1G 2K3 1.5km -
Urban Market Picks
27 Simcoe Street N, Oshawa, ON L1G 4R7 1.65km
-
The Beer Store
200 Ritson Road N, Oshawa, ON L1H 5J8 0.81km -
LCBO
400 Gibb Street, Oshawa, ON L1J 0B2 3.22km -
Liquor Control Board of Ontario
15 Thickson Road N, Whitby, ON L1N 8W7 5.47km
-
Costco Gas
130 Ritson Road N, Oshawa, ON L1G 0A6 0.91km -
Ontario Motor Sales
140 Bond Street W, Oshawa, ON L1J 8M2 2.03km -
Pioneer Petroleums
925 Simcoe Street N, Oshawa, ON L1G 4W3 2.2km
-
Regent Theatre
50 King Street E, Oshawa, ON L1H 1B4 1.59km -
Cineplex Odeon
1351 Grandview Street N, Oshawa, ON L1K 0G1 3.67km -
Landmark Cinemas
75 Consumers Drive, Whitby, ON L1N 9S2 6.77km
-
Oshawa Public Library, McLaughlin Branch
65 Bagot Street, Oshawa, ON L1H 1N2 2.01km -
Clarington Public Library
2950 Courtice Road, Courtice, ON L1E 2H8 5.83km -
Whitby Public Library
701 Rossland Road E, Whitby, ON L1N 8Y9 7.14km
-
Lakeridge Health
1 Hospital Court, Oshawa, ON L1G 2B9 1.94km -
Ontario Shores Centre for Mental Health Sciences
700 Gordon Street, Whitby, ON L1N 5S9 10.2km -
New Dawn Medical
100C-111 Simcoe Street N, Oshawa, ON L1G 4S4 1.48km
-
Knights of Columbus Park
btwn Farewell St. & Riverside Dr. S, Oshawa ON 1.67km -
Harmony Creek Trail
1.95km -
Attersley Park
Attersley Dr (Wilson Road), Oshawa ON 1.98km
-
Scotiabank
75 King St W, Oshawa ON L1H 8W7 1.97km -
TD Bank Financial Group
1053 Simcoe St N, Oshawa ON L1G 4X1 2.62km -
TD Bank Five Points
1211 Ritson Rd N, Oshawa ON L1G 8B9 2.66km














