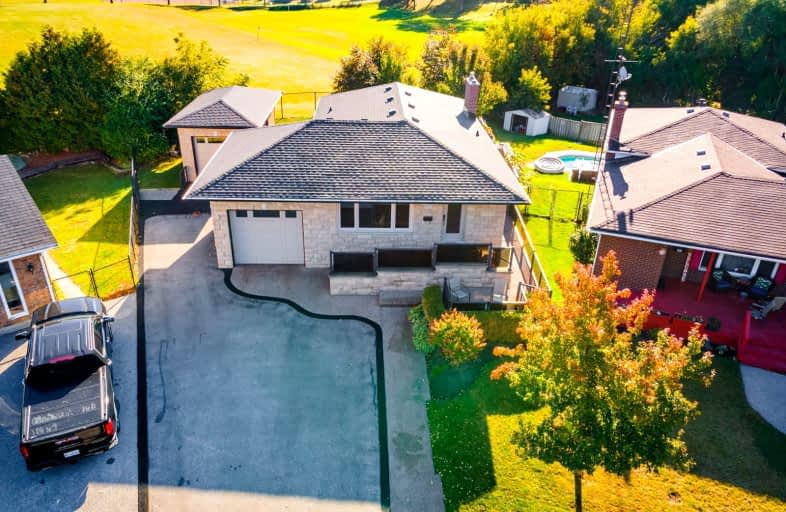
Very Walkable
- Most errands can be accomplished on foot.
Some Transit
- Most errands require a car.
Bikeable
- Some errands can be accomplished on bike.

Mary Street Community School
Elementary: PublicHillsdale Public School
Elementary: PublicSir Albert Love Catholic School
Elementary: CatholicHarmony Heights Public School
Elementary: PublicCoronation Public School
Elementary: PublicWalter E Harris Public School
Elementary: PublicDCE - Under 21 Collegiate Institute and Vocational School
Secondary: PublicDurham Alternative Secondary School
Secondary: PublicMonsignor John Pereyma Catholic Secondary School
Secondary: CatholicEastdale Collegiate and Vocational Institute
Secondary: PublicO'Neill Collegiate and Vocational Institute
Secondary: PublicMaxwell Heights Secondary School
Secondary: Public-
Fionn MacCool's
214 Ritson Road N, Oshawa, ON L1G 0B2 0.52km -
Portly Piper
557 King Street E, Oshawa, ON L1H 1G3 0.84km -
Riley's Olde Town Pub
104 King Street E, Oshawa, ON L1H 1B6 1.21km
-
Coffee Culture
555 Rossland Road E, Oshawa, ON L1K 1K8 1.32km -
Isabella's Chocolate Cafe
2 King Street East, Oshawa, ON L1H 1A9 1.48km -
Cork & Bean
8 Simcoe Street N, Oshawa, ON L1G 4R8 1.51km
-
Oshawa YMCA
99 Mary St N, Oshawa, ON L1G 8C1 1.13km -
LA Fitness
1189 Ritson Road North, Ste 4a, Oshawa, ON L1G 8B9 3.03km -
F45 Training Oshawa Central
500 King St W, Oshawa, ON L1J 2K9 2.96km
-
Eastview Pharmacy
573 King Street E, Oshawa, ON L1H 1G3 0.82km -
Saver's Drug Mart
97 King Street E, Oshawa, ON L1H 1B8 1.26km -
Walters Pharmacy
140 Simcoe Street S, Oshawa, ON L1H 4G9 1.75km
-
Little Caesars Pizza
251 RITSON ROAD, OSHAWA, ON L1G 1Z7 0.46km -
Krispy Fry
251 Ritson Road N, Oshawa, ON L1G 0B9 0.47km -
Tandoori Chicken Hut
251 Ritson Road, Oshawa, ON L1G 0B9 0.51km
-
Oshawa Centre
419 King Street West, Oshawa, ON L1J 2K5 2.8km -
Whitby Mall
1615 Dundas Street E, Whitby, ON L1N 7G3 5.4km -
Costco
130 Ritson Road N, Oshawa, ON L1G 1Z7 0.76km
-
Nadim's No Frills
200 Ritson Road N, Oshawa, ON L1G 0B2 0.74km -
Food Basics
555 Rossland Road E, Oshawa, ON L1K 1K8 1.35km -
Urban Market Picks
27 Simcoe Street N, Oshawa, ON L1G 4R7 1.45km
-
The Beer Store
200 Ritson Road N, Oshawa, ON L1H 5J8 0.71km -
LCBO
400 Gibb Street, Oshawa, ON L1J 0B2 3.02km -
Liquor Control Board of Ontario
74 Thickson Road S, Whitby, ON L1N 7T2 5.58km
-
Costco Gas
130 Ritson Road N, Oshawa, ON L1G 0A6 0.65km -
Ontario Motor Sales
140 Bond Street W, Oshawa, ON L1J 8M2 1.88km -
Park & King Esso
20 Park Road S, Oshawa, ON L1J 4G8 2.34km
-
Regent Theatre
50 King Street E, Oshawa, ON L1H 1B3 1.36km -
Cineplex Odeon
1351 Grandview Street N, Oshawa, ON L1K 0G1 3.98km -
Landmark Cinemas
75 Consumers Drive, Whitby, ON L1N 9S2 6.62km
-
Oshawa Public Library, McLaughlin Branch
65 Bagot Street, Oshawa, ON L1H 1N2 1.79km -
Clarington Public Library
2950 Courtice Road, Courtice, ON L1E 2H8 5.74km -
Whitby Public Library
701 Rossland Road E, Whitby, ON L1N 8Y9 7.21km
-
Lakeridge Health
1 Hospital Court, Oshawa, ON L1G 2B9 1.84km -
Ontario Shores Centre for Mental Health Sciences
700 Gordon Street, Whitby, ON L1N 5S9 10.05km -
New Dawn Medical
100C-111 Simcoe Street N, Oshawa, ON L1G 4S4 1.33km













