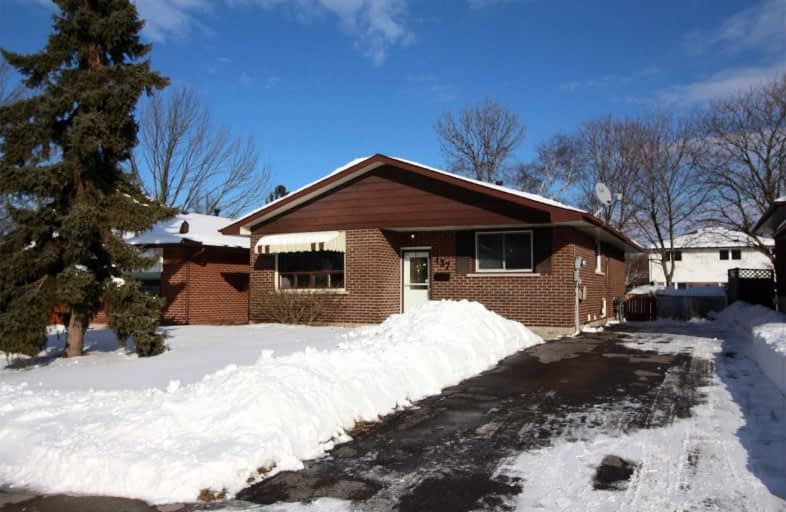
Mary Street Community School
Elementary: Public
1.29 km
Hillsdale Public School
Elementary: Public
0.46 km
Sir Albert Love Catholic School
Elementary: Catholic
0.67 km
Coronation Public School
Elementary: Public
0.67 km
Walter E Harris Public School
Elementary: Public
0.33 km
Dr S J Phillips Public School
Elementary: Public
1.16 km
DCE - Under 21 Collegiate Institute and Vocational School
Secondary: Public
2.09 km
Durham Alternative Secondary School
Secondary: Public
2.80 km
Monsignor John Pereyma Catholic Secondary School
Secondary: Catholic
3.64 km
R S Mclaughlin Collegiate and Vocational Institute
Secondary: Public
2.80 km
Eastdale Collegiate and Vocational Institute
Secondary: Public
1.65 km
O'Neill Collegiate and Vocational Institute
Secondary: Public
1.05 km











