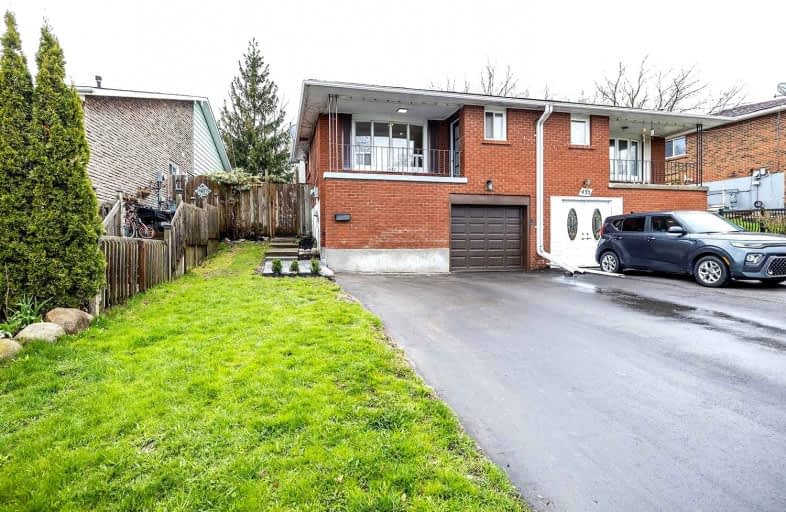
St Hedwig Catholic School
Elementary: Catholic
0.31 km
Monsignor John Pereyma Elementary Catholic School
Elementary: Catholic
0.93 km
Bobby Orr Public School
Elementary: Public
1.83 km
Village Union Public School
Elementary: Public
1.54 km
David Bouchard P.S. Elementary Public School
Elementary: Public
0.32 km
Clara Hughes Public School Elementary Public School
Elementary: Public
1.23 km
DCE - Under 21 Collegiate Institute and Vocational School
Secondary: Public
1.84 km
Durham Alternative Secondary School
Secondary: Public
2.89 km
G L Roberts Collegiate and Vocational Institute
Secondary: Public
3.28 km
Monsignor John Pereyma Catholic Secondary School
Secondary: Catholic
1.00 km
Eastdale Collegiate and Vocational Institute
Secondary: Public
2.56 km
O'Neill Collegiate and Vocational Institute
Secondary: Public
2.66 km



