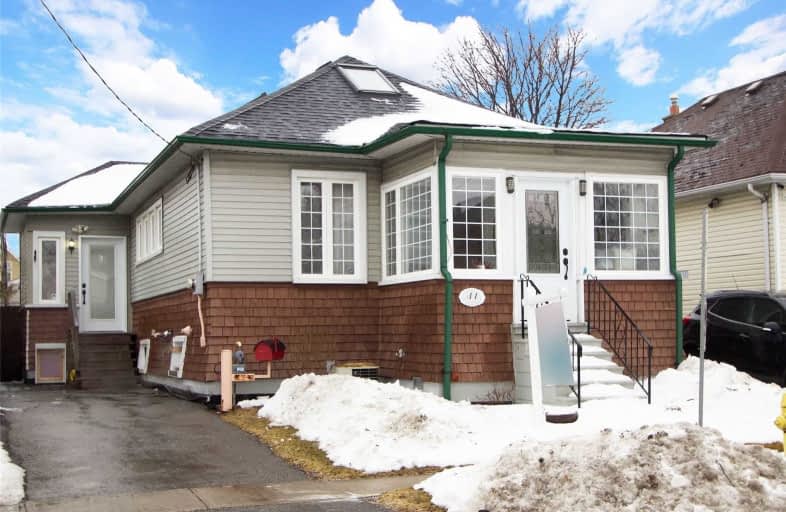
Mary Street Community School
Elementary: Public
0.91 km
ÉÉC Corpus-Christi
Elementary: Catholic
1.64 km
St Thomas Aquinas Catholic School
Elementary: Catholic
1.46 km
Woodcrest Public School
Elementary: Public
1.20 km
Village Union Public School
Elementary: Public
1.12 km
St Christopher Catholic School
Elementary: Catholic
1.24 km
DCE - Under 21 Collegiate Institute and Vocational School
Secondary: Public
0.71 km
Father Donald MacLellan Catholic Sec Sch Catholic School
Secondary: Catholic
2.34 km
Durham Alternative Secondary School
Secondary: Public
0.71 km
Monsignor Paul Dwyer Catholic High School
Secondary: Catholic
2.31 km
R S Mclaughlin Collegiate and Vocational Institute
Secondary: Public
1.90 km
O'Neill Collegiate and Vocational Institute
Secondary: Public
1.09 km









