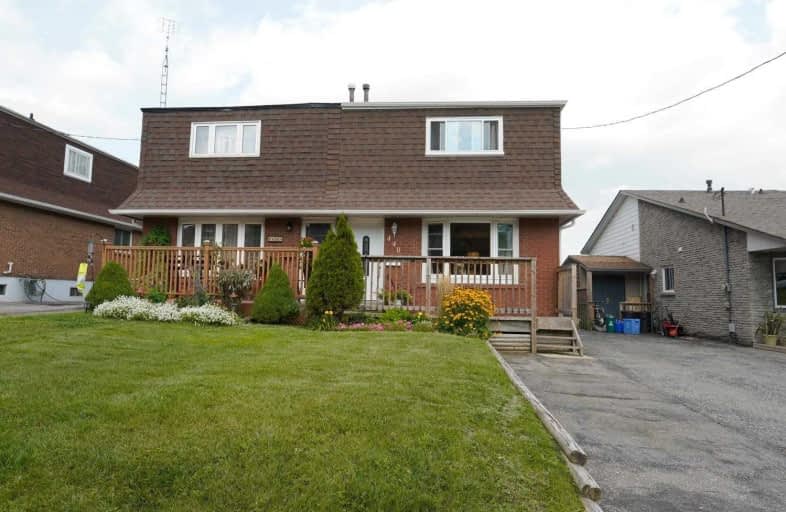
St Hedwig Catholic School
Elementary: Catholic
0.39 km
Monsignor John Pereyma Elementary Catholic School
Elementary: Catholic
0.87 km
Bobby Orr Public School
Elementary: Public
1.76 km
Village Union Public School
Elementary: Public
1.60 km
David Bouchard P.S. Elementary Public School
Elementary: Public
0.31 km
Clara Hughes Public School Elementary Public School
Elementary: Public
1.25 km
DCE - Under 21 Collegiate Institute and Vocational School
Secondary: Public
1.92 km
Durham Alternative Secondary School
Secondary: Public
2.96 km
G L Roberts Collegiate and Vocational Institute
Secondary: Public
3.21 km
Monsignor John Pereyma Catholic Secondary School
Secondary: Catholic
0.94 km
Eastdale Collegiate and Vocational Institute
Secondary: Public
2.61 km
O'Neill Collegiate and Vocational Institute
Secondary: Public
2.75 km



