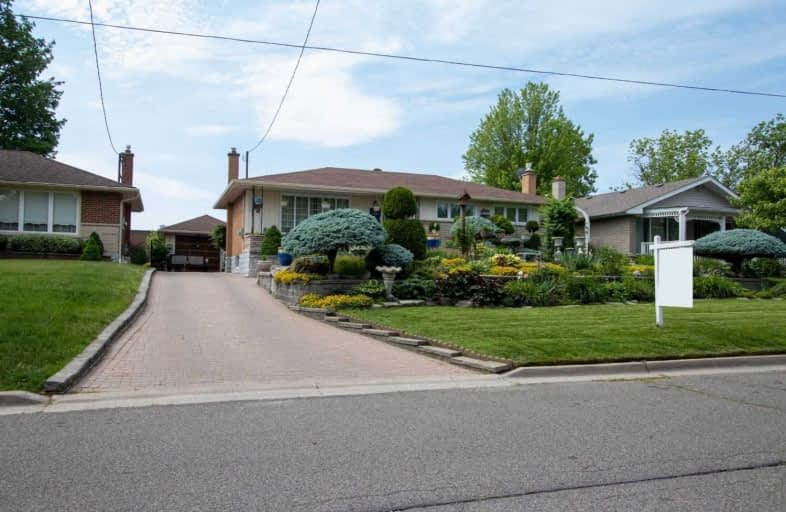
Hillsdale Public School
Elementary: Public
0.30 km
Sir Albert Love Catholic School
Elementary: Catholic
0.60 km
Harmony Heights Public School
Elementary: Public
1.08 km
Gordon B Attersley Public School
Elementary: Public
1.39 km
Coronation Public School
Elementary: Public
0.90 km
Walter E Harris Public School
Elementary: Public
0.07 km
DCE - Under 21 Collegiate Institute and Vocational School
Secondary: Public
2.48 km
Durham Alternative Secondary School
Secondary: Public
3.16 km
R S Mclaughlin Collegiate and Vocational Institute
Secondary: Public
2.99 km
Eastdale Collegiate and Vocational Institute
Secondary: Public
1.58 km
O'Neill Collegiate and Vocational Institute
Secondary: Public
1.39 km
Maxwell Heights Secondary School
Secondary: Public
3.50 km














