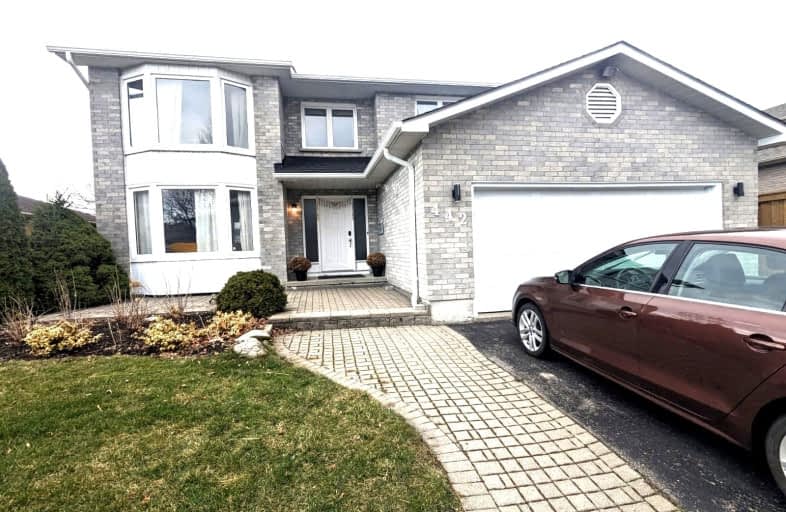Car-Dependent
- Most errands require a car.
Some Transit
- Most errands require a car.
Somewhat Bikeable
- Most errands require a car.

École élémentaire Antonine Maillet
Elementary: PublicAdelaide Mclaughlin Public School
Elementary: PublicWoodcrest Public School
Elementary: PublicSt Paul Catholic School
Elementary: CatholicStephen G Saywell Public School
Elementary: PublicDr Robert Thornton Public School
Elementary: PublicFather Donald MacLellan Catholic Sec Sch Catholic School
Secondary: CatholicDurham Alternative Secondary School
Secondary: PublicMonsignor Paul Dwyer Catholic High School
Secondary: CatholicR S Mclaughlin Collegiate and Vocational Institute
Secondary: PublicAnderson Collegiate and Vocational Institute
Secondary: PublicFather Leo J Austin Catholic Secondary School
Secondary: Catholic-
The Thornton Arms
575 Thornton Road N, Oshawa, ON L1J 8L5 0.76km -
Boss Shisha
843 King St W, Oshawa, ON L1J 2L4 1.34km -
Whisky John's Bar & Grill
843 King Street W, Oshawa, ON L1J 2L4 1.44km
-
Tim Hortons
575 Thornton Road North, Oshawa, ON L1J 8L5 0.72km -
Tim Horton's
1818 Dundas Street E, Whitby, ON L1N 2L4 1.39km -
Shrimp Cocktail
843 King Street W, Oshawa, ON L1J 2L4 1.44km
-
F45 Training Oshawa Central
500 King St W, Oshawa, ON L1J 2K9 1.86km -
GoodLife Fitness
419 King Street W, Oshawa, ON L1J 2K5 2.03km -
Orangetheory Fitness Whitby
4071 Thickson Rd N, Whitby, ON L1R 2X3 3.16km
-
Shoppers Drug Mart
1801 Dundas Street E, Whitby, ON L1N 2L3 1.63km -
Rexall
438 King Street W, Oshawa, ON L1J 2K9 1.97km -
Shoppers Drug Mart
20 Warren Avenue, Oshawa, ON L1J 0A1 2.45km
-
Wing House
165 Garrard Road, Whitby, ON L1N 3K4 0.43km -
Chicago Deli Express
165 Garrard Road, Unit 2, Whitby, ON L1N 3K4 0.43km -
European Gourmet Delicatessen
575 Thornton Road N, Oshawa, ON L1J 8L5 0.76km
-
Whitby Mall
1615 Dundas Street E, Whitby, ON L1N 7G3 1.95km -
Oshawa Centre
419 King Street W, Oshawa, ON L1J 2K5 2.24km -
The Dollar Store Plus
500 Rossland Road W, Oshawa, ON L1J 3H2 1.49km
-
Braemor Garden Fresh Market
385 Stevenson Road N, Oshawa, ON L1J 5N5 1.25km -
Zam Zam Food Market
1910 Dundas Street E, Unit 102, Whitby, ON L1N 2L6 1.4km -
M&M Food Market
1801 Dundas Street E, Whitby, ON L1N 7C5 1.47km
-
Liquor Control Board of Ontario
74 Thickson Road S, Whitby, ON L1N 7T2 2.03km -
LCBO
400 Gibb Street, Oshawa, ON L1J 0B2 2.67km -
The Beer Store
200 Ritson Road N, Oshawa, ON L1H 5J8 3.54km
-
Esso
1903 Dundas Street E, Whitby, ON L1N 7C5 1.42km -
Certigard (Petro-Canada)
1545 Rossland Road E, Whitby, ON L1N 9Y5 1.46km -
Petro-Canada
1602 Dundas St E, Whitby, ON L1N 2K8 1.78km
-
Regent Theatre
50 King Street E, Oshawa, ON L1H 1B3 3.3km -
Landmark Cinemas
75 Consumers Drive, Whitby, ON L1N 9S2 3.69km -
Cineplex Odeon
1351 Grandview Street N, Oshawa, ON L1K 0G1 6.91km
-
Whitby Public Library
701 Rossland Road E, Whitby, ON L1N 8Y9 2.97km -
Oshawa Public Library, McLaughlin Branch
65 Bagot Street, Oshawa, ON L1H 1N2 3.11km -
Whitby Public Library
405 Dundas Street W, Whitby, ON L1N 6A1 4.32km
-
Lakeridge Health
1 Hospital Court, Oshawa, ON L1G 2B9 2.57km -
Ontario Shores Centre for Mental Health Sciences
700 Gordon Street, Whitby, ON L1N 5S9 6.83km -
Kendalwood Clinic
1801 Dundas E, Whitby, ON L1N 2L3 1.47km
-
Limerick Park
Donegal Ave, Oshawa ON 1.98km -
Ash Street Park
Ash St (Mary St), Whitby ON 3.58km -
Russet park
Taunton/sommerville, Oshawa ON 3.57km
-
Scotiabank
75 King St W, Oshawa ON L1H 8W7 1.62km -
RBC Royal Bank ATM
1602 Dundas St E, Whitby ON L1N 2K8 1.78km -
Scotiabank
520 King St W, Oshawa ON L1J 2K9 1.81km










