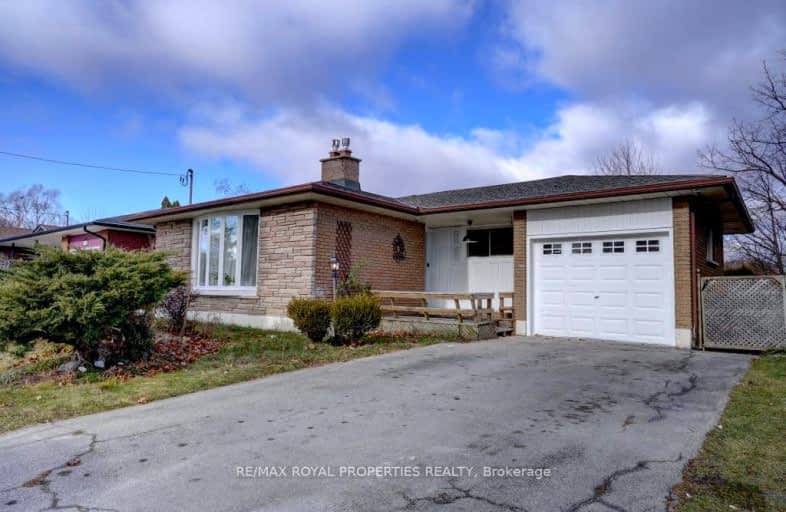Car-Dependent
- Most errands require a car.
37
/100
Some Transit
- Most errands require a car.
49
/100
Bikeable
- Some errands can be accomplished on bike.
61
/100

Mary Street Community School
Elementary: Public
1.26 km
Hillsdale Public School
Elementary: Public
1.00 km
Sir Albert Love Catholic School
Elementary: Catholic
0.51 km
Harmony Heights Public School
Elementary: Public
1.36 km
Coronation Public School
Elementary: Public
0.11 km
Walter E Harris Public School
Elementary: Public
0.73 km
DCE - Under 21 Collegiate Institute and Vocational School
Secondary: Public
1.97 km
Durham Alternative Secondary School
Secondary: Public
2.86 km
Monsignor John Pereyma Catholic Secondary School
Secondary: Catholic
3.20 km
Eastdale Collegiate and Vocational Institute
Secondary: Public
1.26 km
O'Neill Collegiate and Vocational Institute
Secondary: Public
1.30 km
Maxwell Heights Secondary School
Secondary: Public
4.22 km
-
Easton Park
Oshawa ON 1.21km -
Harmony Valley Dog Park
Rathburn St (Grandview St N), Oshawa ON L1K 2K1 2.57km -
Terry Fox Park
Townline Rd S, Oshawa ON 4.72km
-
TD Bank Five Points
1211 Ritson Rd N, Oshawa ON L1G 8B9 2.9km -
TD Bank Financial Group
285 Taunton Rd E, Oshawa ON L1G 3V2 3.12km -
RBC Royal Bank
1405 Hwy 2, Courtice ON L1E 2J6 3.05km














