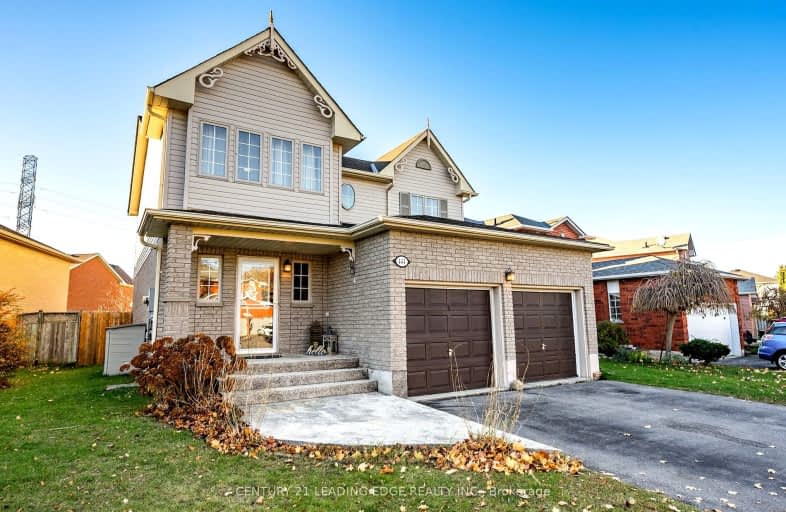Car-Dependent
- Most errands require a car.
Some Transit
- Most errands require a car.
Somewhat Bikeable
- Most errands require a car.

Jeanne Sauvé Public School
Elementary: PublicFather Joseph Venini Catholic School
Elementary: CatholicBeau Valley Public School
Elementary: PublicSt Joseph Catholic School
Elementary: CatholicSt John Bosco Catholic School
Elementary: CatholicSherwood Public School
Elementary: PublicFather Donald MacLellan Catholic Sec Sch Catholic School
Secondary: CatholicMonsignor Paul Dwyer Catholic High School
Secondary: CatholicR S Mclaughlin Collegiate and Vocational Institute
Secondary: PublicEastdale Collegiate and Vocational Institute
Secondary: PublicO'Neill Collegiate and Vocational Institute
Secondary: PublicMaxwell Heights Secondary School
Secondary: Public-
Metro
1265 Ritson Road North, Oshawa 0.64km -
M&M Food Market
6-766 Taunton Road East, Oshawa 0.98km -
Ocho Rios West Indian Groceries
50 Taunton Road East, Oshawa 1.21km
-
The Beer Store
285 Taunton Road East, Oshawa 0.39km -
Purple Skull Brewing Company
285 Taunton Road East, Oshawa 0.58km -
The Wine Shop
1265 Ritson Road North, Oshawa 0.66km
-
Batoota’s Food Truck
381 Taunton Road East, Oshawa 0.26km -
G'Molly's Fries
540 Taunton Road East, Oshawa 0.32km -
Subway
300 Taunton Road East Unit #14, Oshawa 0.44km
-
Country Style
Canadian Tire, 1333 Wilson Road North, Oshawa 0.52km -
Starbucks
1365 Wilson Road North, Oshawa 0.54km -
Fresh Revolution
1189 Ritson Road North, Oshawa 0.71km
-
CIBC Branch with ATM
1371 Wilson Road North, Oshawa 0.62km -
TD Canada Trust Branch and ATM
1211 Ritson Road North, Oshawa 0.79km -
RBC Royal Bank
800 Taunton Road East, Oshawa 1km
-
Maple Leaf Mart
540 Taunton Road East, Oshawa 0.31km -
GLOBAL
540 Taunton Road East, Oshawa 0.33km -
HUSKY
1330 Wilson Road North, Oshawa 0.35km
-
Oxygen Yoga and Fitness North Oshawa
1383 Wilson Road North Unit 0090, Oshawa 0.46km -
LA Fitness
1189 Ritson Road North Ste 4a, Oshawa 0.79km -
Orangetheory Fitness
789 Taunton Road East, Oshawa 1.07km
-
Everglades Park
365 Pompano Court, Oshawa 0.35km -
Sherwood Park
585 Ormond Drive, Oshawa 0.38km -
Trowbridge Park
Oshawa 0.86km
-
Oshawa Public Libraries - Northview Branch
250 Beatrice Street East, Oshawa 0.95km -
Library
902 Taggart Crescent, Oshawa 1.18km -
Oshawa Public Libraries - Delpark Homes Centre Branch
1661 Harmony Road North, Oshawa 1.48km
-
Idema Anita D CH
501 Coldstream Dr, Oshawa 0.93km -
Simcoe Drug Mart
1487 Simcoe Street North Unit# 1, Oshawa 1.33km -
Simcoe Medical Centre
1487 Simcoe Street North Unit#1, Oshawa 1.33km
-
Sobeys Pharmacy Oshawa
1377 Wilson Road North, Oshawa 0.38km -
Shoppers Drug Mart
300 Taunton Road East Unit 1, Oshawa 0.42km -
North Oshawa Pharmacy
1400 Ritson Road North, Oshawa 0.54km
-
Ritson Center
300 Taunton Road East, Oshawa 0.43km -
Taunton Square
250 Taunton Road East, Oshawa 0.62km -
Valevillage.........Valuevillage
1265 Ritson Road North, Oshawa 0.65km
-
Noah Dbagh
155 Glovers Road, Oshawa 0.79km -
Cineplex Odeon Oshawa Cinemas
1351 Grandview Street North, Oshawa 2.18km
-
Waltzing Weasel Pub - Oshawa
300 Taunton Road East, Oshawa 0.49km -
The Players Bench Sports Bar & Grill
1330 Ritson Road North, Oshawa 0.63km -
Daniel Patrick's Bar & Grill
221 Nonquon Road, Oshawa 0.71km













