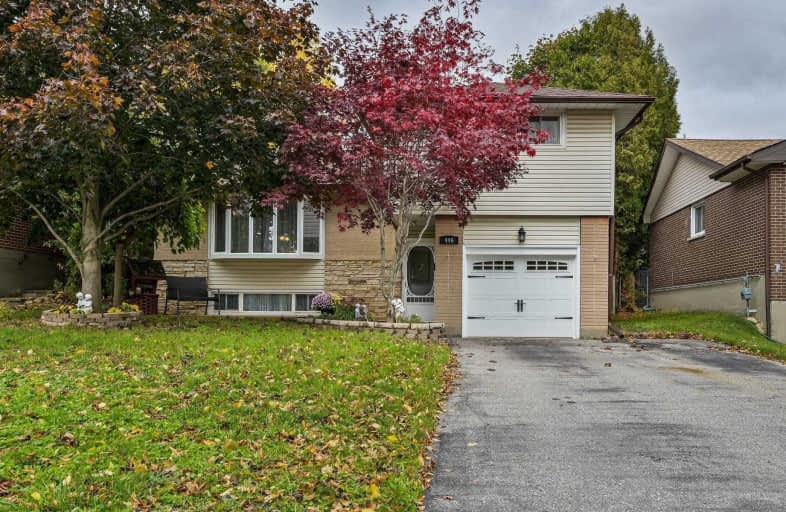
Mary Street Community School
Elementary: Public
1.31 km
Hillsdale Public School
Elementary: Public
0.92 km
Sir Albert Love Catholic School
Elementary: Catholic
0.45 km
Harmony Heights Public School
Elementary: Public
1.30 km
Coronation Public School
Elementary: Public
0.18 km
Walter E Harris Public School
Elementary: Public
0.65 km
DCE - Under 21 Collegiate Institute and Vocational School
Secondary: Public
2.03 km
Durham Alternative Secondary School
Secondary: Public
2.90 km
Monsignor John Pereyma Catholic Secondary School
Secondary: Catholic
3.29 km
Eastdale Collegiate and Vocational Institute
Secondary: Public
1.26 km
O'Neill Collegiate and Vocational Institute
Secondary: Public
1.30 km
Maxwell Heights Secondary School
Secondary: Public
4.13 km











