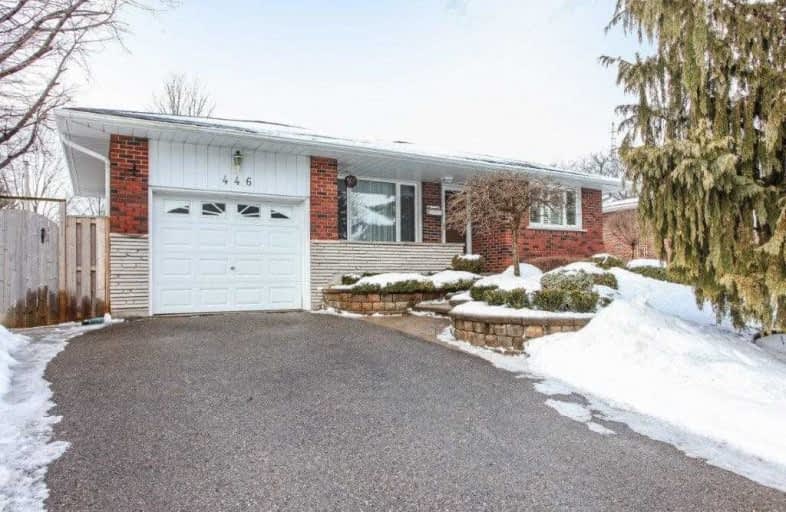
Mary Street Community School
Elementary: Public
1.35 km
Hillsdale Public School
Elementary: Public
0.43 km
Sir Albert Love Catholic School
Elementary: Catholic
0.63 km
Coronation Public School
Elementary: Public
0.69 km
Walter E Harris Public School
Elementary: Public
0.28 km
Dr S J Phillips Public School
Elementary: Public
1.17 km
DCE - Under 21 Collegiate Institute and Vocational School
Secondary: Public
2.14 km
Durham Alternative Secondary School
Secondary: Public
2.85 km
Monsignor John Pereyma Catholic Secondary School
Secondary: Catholic
3.69 km
Eastdale Collegiate and Vocational Institute
Secondary: Public
1.63 km
O'Neill Collegiate and Vocational Institute
Secondary: Public
1.10 km
Maxwell Heights Secondary School
Secondary: Public
3.83 km














