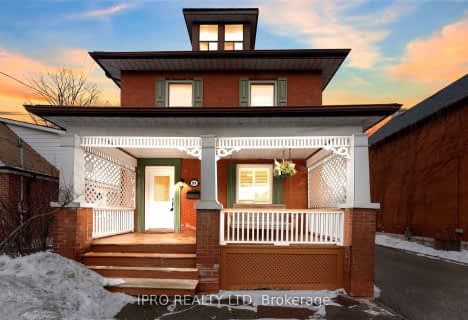
Hillsdale Public School
Elementary: Public
1.39 km
Beau Valley Public School
Elementary: Public
0.76 km
Gordon B Attersley Public School
Elementary: Public
0.63 km
St Joseph Catholic School
Elementary: Catholic
1.05 km
Walter E Harris Public School
Elementary: Public
1.52 km
Sherwood Public School
Elementary: Public
1.69 km
DCE - Under 21 Collegiate Institute and Vocational School
Secondary: Public
3.83 km
Monsignor Paul Dwyer Catholic High School
Secondary: Catholic
3.37 km
R S Mclaughlin Collegiate and Vocational Institute
Secondary: Public
3.47 km
Eastdale Collegiate and Vocational Institute
Secondary: Public
2.53 km
O'Neill Collegiate and Vocational Institute
Secondary: Public
2.56 km
Maxwell Heights Secondary School
Secondary: Public
2.11 km












