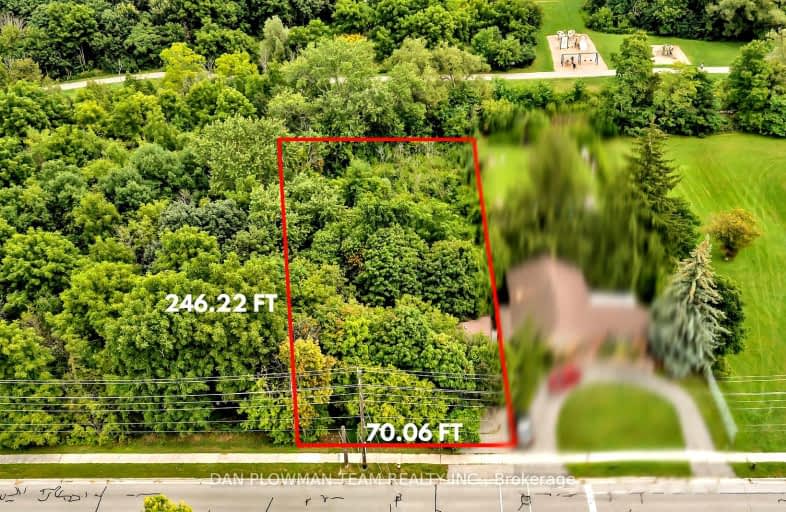Very Walkable
- Most errands can be accomplished on foot.
Some Transit
- Most errands require a car.
Bikeable
- Some errands can be accomplished on bike.

St Hedwig Catholic School
Elementary: CatholicSir Albert Love Catholic School
Elementary: CatholicVincent Massey Public School
Elementary: PublicCoronation Public School
Elementary: PublicDavid Bouchard P.S. Elementary Public School
Elementary: PublicClara Hughes Public School Elementary Public School
Elementary: PublicDCE - Under 21 Collegiate Institute and Vocational School
Secondary: PublicDurham Alternative Secondary School
Secondary: PublicG L Roberts Collegiate and Vocational Institute
Secondary: PublicMonsignor John Pereyma Catholic Secondary School
Secondary: CatholicEastdale Collegiate and Vocational Institute
Secondary: PublicO'Neill Collegiate and Vocational Institute
Secondary: Public-
Willowdale park
1.05km -
Mitchell Park
Mitchell St, Oshawa ON 1.49km -
Memorial Park
100 Simcoe St S (John St), Oshawa ON 2.18km
-
RBC Royal Bank
549 King St E (King and Wilson), Oshawa ON L1H 1G3 0.43km -
BMO Bank of Montreal
206 Ritson Rd N, Oshawa ON L1G 0B2 1.49km -
RBC Insurance
King St E (Townline Rd), Oshawa ON 2.11km



