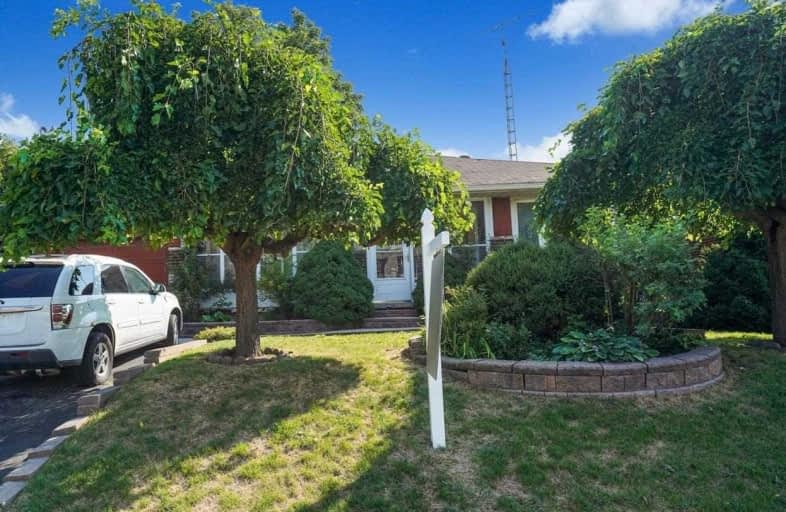
École élémentaire Antonine Maillet
Elementary: Public
0.83 km
Adelaide Mclaughlin Public School
Elementary: Public
1.75 km
St Thomas Aquinas Catholic School
Elementary: Catholic
1.53 km
Woodcrest Public School
Elementary: Public
0.79 km
Waverly Public School
Elementary: Public
0.70 km
St Christopher Catholic School
Elementary: Catholic
1.11 km
DCE - Under 21 Collegiate Institute and Vocational School
Secondary: Public
1.53 km
Father Donald MacLellan Catholic Sec Sch Catholic School
Secondary: Catholic
1.98 km
Durham Alternative Secondary School
Secondary: Public
0.49 km
Monsignor Paul Dwyer Catholic High School
Secondary: Catholic
2.05 km
R S Mclaughlin Collegiate and Vocational Institute
Secondary: Public
1.59 km
O'Neill Collegiate and Vocational Institute
Secondary: Public
1.87 km














