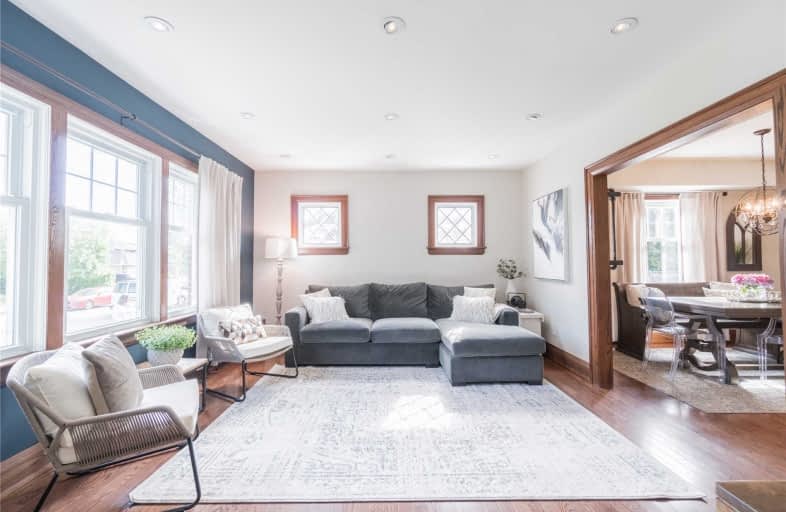
École élémentaire Antonine Maillet
Elementary: Public
0.55 km
Adelaide Mclaughlin Public School
Elementary: Public
1.18 km
Woodcrest Public School
Elementary: Public
0.26 km
Stephen G Saywell Public School
Elementary: Public
1.41 km
Waverly Public School
Elementary: Public
1.35 km
St Christopher Catholic School
Elementary: Catholic
0.45 km
DCE - Under 21 Collegiate Institute and Vocational School
Secondary: Public
1.65 km
Father Donald MacLellan Catholic Sec Sch Catholic School
Secondary: Catholic
1.45 km
Durham Alternative Secondary School
Secondary: Public
0.98 km
Monsignor Paul Dwyer Catholic High School
Secondary: Catholic
1.47 km
R S Mclaughlin Collegiate and Vocational Institute
Secondary: Public
1.02 km
O'Neill Collegiate and Vocational Institute
Secondary: Public
1.46 km














