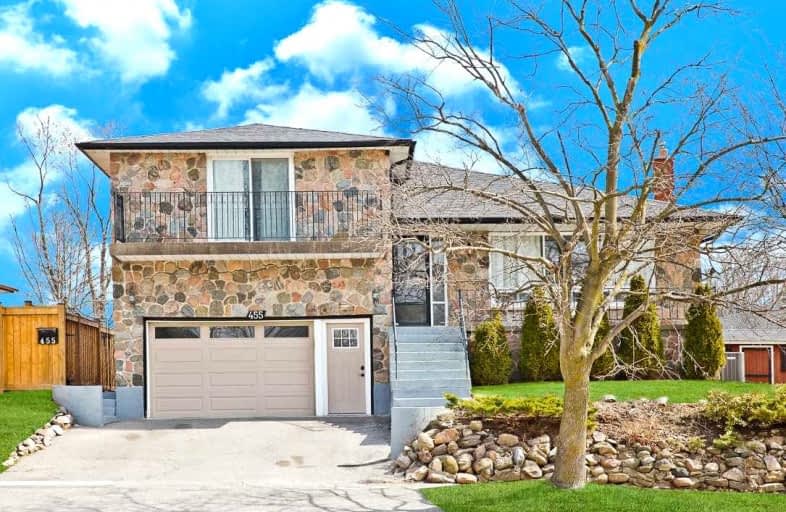
Mary Street Community School
Elementary: Public
1.34 km
Hillsdale Public School
Elementary: Public
0.39 km
Sir Albert Love Catholic School
Elementary: Catholic
0.69 km
Coronation Public School
Elementary: Public
0.73 km
Walter E Harris Public School
Elementary: Public
0.29 km
Dr S J Phillips Public School
Elementary: Public
1.12 km
DCE - Under 21 Collegiate Institute and Vocational School
Secondary: Public
2.14 km
Durham Alternative Secondary School
Secondary: Public
2.83 km
R S Mclaughlin Collegiate and Vocational Institute
Secondary: Public
2.79 km
Eastdale Collegiate and Vocational Institute
Secondary: Public
1.68 km
O'Neill Collegiate and Vocational Institute
Secondary: Public
1.07 km
Maxwell Heights Secondary School
Secondary: Public
3.82 km














