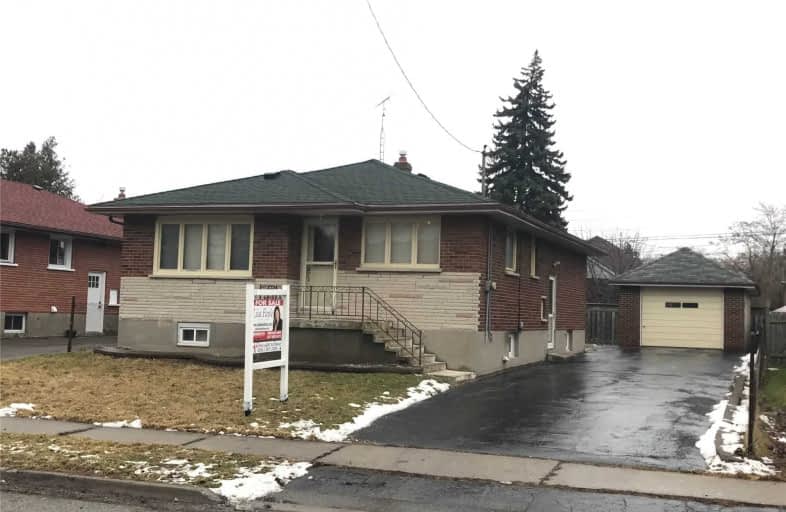
St Hedwig Catholic School
Elementary: Catholic
0.86 km
Mary Street Community School
Elementary: Public
1.77 km
Monsignor John Pereyma Elementary Catholic School
Elementary: Catholic
1.02 km
Village Union Public School
Elementary: Public
0.88 km
Glen Street Public School
Elementary: Public
1.67 km
David Bouchard P.S. Elementary Public School
Elementary: Public
1.10 km
DCE - Under 21 Collegiate Institute and Vocational School
Secondary: Public
1.27 km
Durham Alternative Secondary School
Secondary: Public
2.21 km
G L Roberts Collegiate and Vocational Institute
Secondary: Public
3.07 km
Monsignor John Pereyma Catholic Secondary School
Secondary: Catholic
1.01 km
Eastdale Collegiate and Vocational Institute
Secondary: Public
3.03 km
O'Neill Collegiate and Vocational Institute
Secondary: Public
2.39 km







