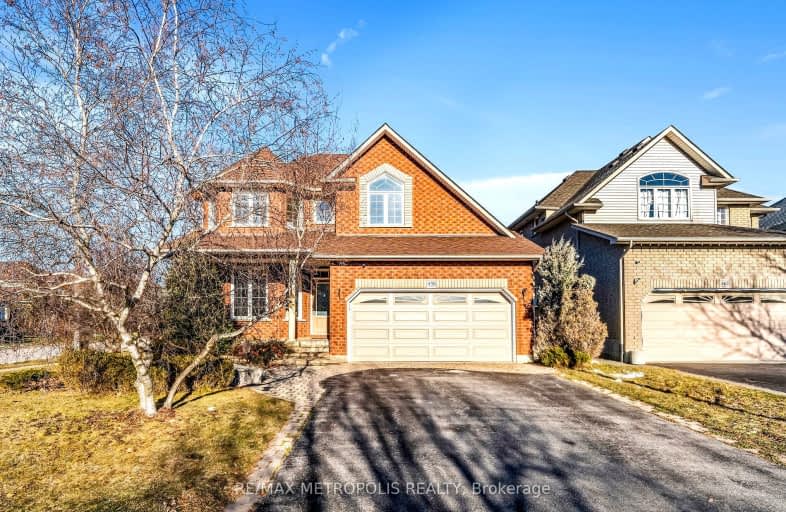
Car-Dependent
- Most errands require a car.
Some Transit
- Most errands require a car.
Somewhat Bikeable
- Most errands require a car.

Unnamed Windfields Farm Public School
Elementary: PublicJeanne Sauvé Public School
Elementary: PublicFather Joseph Venini Catholic School
Elementary: CatholicKedron Public School
Elementary: PublicSt John Bosco Catholic School
Elementary: CatholicSherwood Public School
Elementary: PublicFather Donald MacLellan Catholic Sec Sch Catholic School
Secondary: CatholicMonsignor Paul Dwyer Catholic High School
Secondary: CatholicR S Mclaughlin Collegiate and Vocational Institute
Secondary: PublicEastdale Collegiate and Vocational Institute
Secondary: PublicO'Neill Collegiate and Vocational Institute
Secondary: PublicMaxwell Heights Secondary School
Secondary: Public-
St. Louis Bar and Grill
1812 Simcoe Street N, Unit 1, Oshawa, ON L1G 4Y3 1.46km -
Blvd Resto Bar
1812 Simcoe Street N, Oshawa, ON L1G 4Y3 1.46km -
E P Taylor's
2000 Simcoe Street N, Oshawa, ON L1H 7K4 1.64km
-
Coffee Culture Café & Eatery
1700 Simcoe Street N, Oshawa, ON L1G 4Y1 1.51km -
Starbucks
2670 Simcoe Street N, Suite 3, Oshawa, ON L1L 0C1 2.01km -
McDonald's
1349 Simcoe St N., Oshawa, ON L1G 4X5 2.28km
-
Durham Ultimate Fitness Club
69 Taunton Road West, Oshawa, ON L1G 7B4 2.42km -
LA Fitness
1189 Ritson Road North, Ste 4a, Oshawa, ON L1G 8B9 2.66km -
GoodLife Fitness
1385 Harmony Road North, Oshawa, ON L1H 7K5 2.83km
-
Shoppers Drug Mart
300 Taunton Road E, Oshawa, ON L1G 7T4 2.21km -
IDA Windfields Pharmacy & Medical Centre
2620 Simcoe Street N, Unit 1, Oshawa, ON L1L 0R1 2.35km -
I.D.A. SCOTTS DRUG MART
1000 Simcoe Street N, Oshawa, ON L1G 4W4 3.33km
-
Burger Factory
53 Conlin Road E, Oshawa, ON L1H 7K4 1.31km -
Church's Texas Chicken
2061 Simcoe Street N, Oshawa, ON L1G 0C8 1.4km -
St. Louis Bar and Grill
1812 Simcoe Street N, Unit 1, Oshawa, ON L1G 4Y3 1.46km
-
Oshawa Centre
419 King Street West, Oshawa, ON L1J 2K5 6.69km -
Whitby Mall
1615 Dundas Street E, Whitby, ON L1N 7G3 8.07km -
Costco Wholesale
100 Windfields Farm Drive E, Oshawa, ON L1L 0R8 1.95km
-
Sobeys
1377 Wilson Road N, Oshawa, ON L1K 2Z5 2.38km -
Metro
1265 Ritson Road N, Oshawa, ON L1G 3V2 2.41km -
M&M Food Market
766 Taunton Road E, Unit 6, Oshawa, ON L1K 1B7 2.73km
-
The Beer Store
200 Ritson Road N, Oshawa, ON L1H 5J8 5.66km -
LCBO
400 Gibb Street, Oshawa, ON L1J 0B2 7.41km -
Liquor Control Board of Ontario
74 Thickson Road S, Whitby, ON L1N 7T2 8.14km
-
North Oshawa Auto Repair
1363 Simcoe Street N, Oshawa, ON L1G 4X5 2.26km -
Goldstars Detailing and Auto
444 Taunton Road E, Unit 4, Oshawa, ON L1H 7K4 2.27km -
U-Haul Moving & Storage
515 Taunton Road E, Oshawa, ON L1G 0E1 2.44km
-
Cineplex Odeon
1351 Grandview Street N, Oshawa, ON L1K 0G1 3.67km -
Regent Theatre
50 King Street E, Oshawa, ON L1H 1B3 6.35km -
Landmark Cinemas
75 Consumers Drive, Whitby, ON L1N 9S2 9.81km
-
Oshawa Public Library, McLaughlin Branch
65 Bagot Street, Oshawa, ON L1H 1N2 6.64km -
Whitby Public Library
701 Rossland Road E, Whitby, ON L1N 8Y9 7.72km -
Clarington Public Library
2950 Courtice Road, Courtice, ON L1E 2H8 9.16km
-
Lakeridge Health
1 Hospital Court, Oshawa, ON L1G 2B9 6.08km -
IDA Windfields Pharmacy & Medical Centre
2620 Simcoe Street N, Unit 1, Oshawa, ON L1L 0R1 2.35km -
Brooklin Medical
5959 Anderson Street, Suite 1A, Brooklin, ON L1M 2E9 5.34km
-
Grand Ridge Park
Oshawa ON 3.11km -
Northway Court Park
Oshawa Blvd N, Oshawa ON 3.54km -
Glenbourne Park
Glenbourne Dr, Oshawa ON 3.81km
-
CIBC
1400 Clearbrook Dr, Oshawa ON L1K 2N7 2.55km -
TD Bank Financial Group
1211 Ritson Rd N (Ritson & Beatrice), Oshawa ON L1G 8B9 2.64km -
TD Bank Five Points
1211 Ritson Rd N, Oshawa ON L1G 8B9 2.64km













