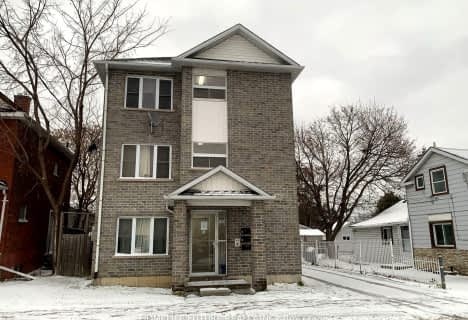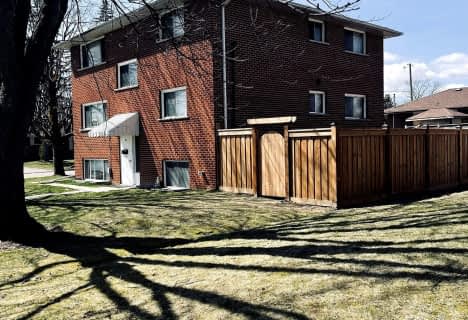
St Hedwig Catholic School
Elementary: Catholic
1.52 km
Sir Albert Love Catholic School
Elementary: Catholic
1.20 km
Vincent Massey Public School
Elementary: Public
0.63 km
Coronation Public School
Elementary: Public
1.01 km
David Bouchard P.S. Elementary Public School
Elementary: Public
1.64 km
Clara Hughes Public School Elementary Public School
Elementary: Public
0.97 km
DCE - Under 21 Collegiate Institute and Vocational School
Secondary: Public
2.47 km
Durham Alternative Secondary School
Secondary: Public
3.55 km
Monsignor John Pereyma Catholic Secondary School
Secondary: Catholic
2.78 km
Eastdale Collegiate and Vocational Institute
Secondary: Public
0.77 km
O'Neill Collegiate and Vocational Institute
Secondary: Public
2.30 km
Maxwell Heights Secondary School
Secondary: Public
4.75 km






