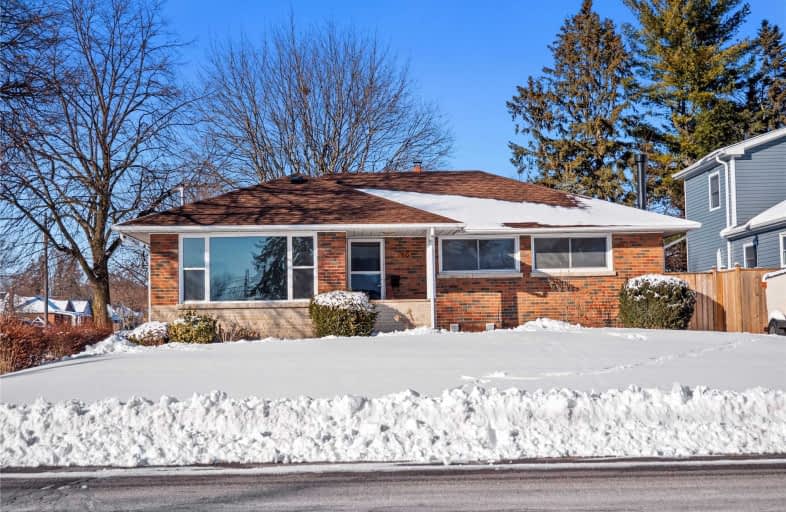
Hillsdale Public School
Elementary: Public
1.67 km
Father Joseph Venini Catholic School
Elementary: Catholic
1.66 km
Beau Valley Public School
Elementary: Public
0.89 km
Sunset Heights Public School
Elementary: Public
0.65 km
Queen Elizabeth Public School
Elementary: Public
0.73 km
Dr S J Phillips Public School
Elementary: Public
1.09 km
DCE - Under 21 Collegiate Institute and Vocational School
Secondary: Public
3.39 km
Father Donald MacLellan Catholic Sec Sch Catholic School
Secondary: Catholic
2.08 km
Durham Alternative Secondary School
Secondary: Public
3.44 km
Monsignor Paul Dwyer Catholic High School
Secondary: Catholic
1.85 km
R S Mclaughlin Collegiate and Vocational Institute
Secondary: Public
2.06 km
O'Neill Collegiate and Vocational Institute
Secondary: Public
2.09 km







