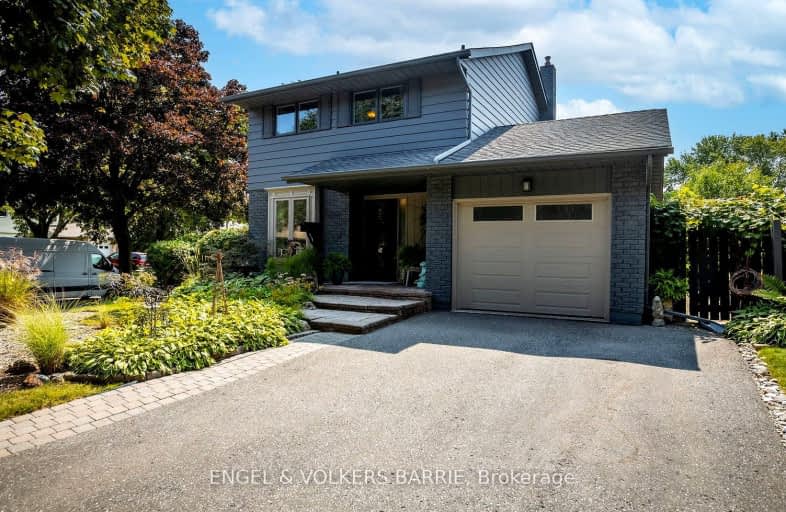Car-Dependent
- Most errands require a car.
49
/100
Some Transit
- Most errands require a car.
41
/100
Bikeable
- Some errands can be accomplished on bike.
52
/100

Hillsdale Public School
Elementary: Public
1.37 km
Beau Valley Public School
Elementary: Public
0.73 km
Gordon B Attersley Public School
Elementary: Public
0.66 km
St Joseph Catholic School
Elementary: Catholic
1.08 km
Walter E Harris Public School
Elementary: Public
1.51 km
Sherwood Public School
Elementary: Public
1.69 km
DCE - Under 21 Collegiate Institute and Vocational School
Secondary: Public
3.81 km
Monsignor Paul Dwyer Catholic High School
Secondary: Catholic
3.33 km
R S Mclaughlin Collegiate and Vocational Institute
Secondary: Public
3.44 km
Eastdale Collegiate and Vocational Institute
Secondary: Public
2.55 km
O'Neill Collegiate and Vocational Institute
Secondary: Public
2.54 km
Maxwell Heights Secondary School
Secondary: Public
2.14 km
-
Grand Ridge Park
Oshawa ON 1.08km -
Mountjoy Park & Playground
Clearbrook Dr, Oshawa ON L1K 0L5 2.02km -
Harmony Valley Dog Park
Rathburn St (Grandview St N), Oshawa ON L1K 2K1 2.2km
-
CIBC
250 Taunton Rd W, Oshawa ON L1G 3T3 1.31km -
RBC Royal Bank
800 Taunton Rd E (Harmony Rd), Oshawa ON L1K 1B7 1.44km -
TD Bank Financial Group
981 Taunton Rd E, Oshawa ON L1K 0Z7 1.83km













