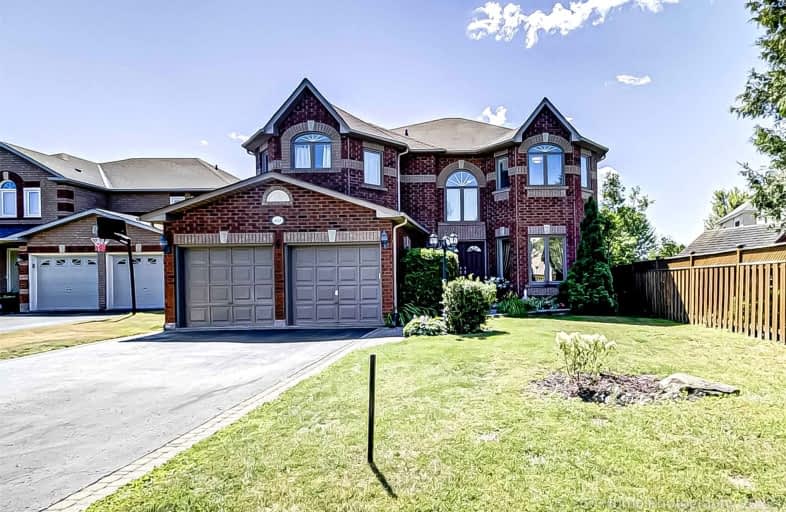
Unnamed Windfields Farm Public School
Elementary: Public
1.18 km
Father Joseph Venini Catholic School
Elementary: Catholic
1.28 km
Kedron Public School
Elementary: Public
0.29 km
Queen Elizabeth Public School
Elementary: Public
2.20 km
St John Bosco Catholic School
Elementary: Catholic
1.69 km
Sherwood Public School
Elementary: Public
1.40 km
Father Donald MacLellan Catholic Sec Sch Catholic School
Secondary: Catholic
4.58 km
Monsignor Paul Dwyer Catholic High School
Secondary: Catholic
4.38 km
R S Mclaughlin Collegiate and Vocational Institute
Secondary: Public
4.75 km
Eastdale Collegiate and Vocational Institute
Secondary: Public
5.40 km
O'Neill Collegiate and Vocational Institute
Secondary: Public
4.94 km
Maxwell Heights Secondary School
Secondary: Public
2.14 km














