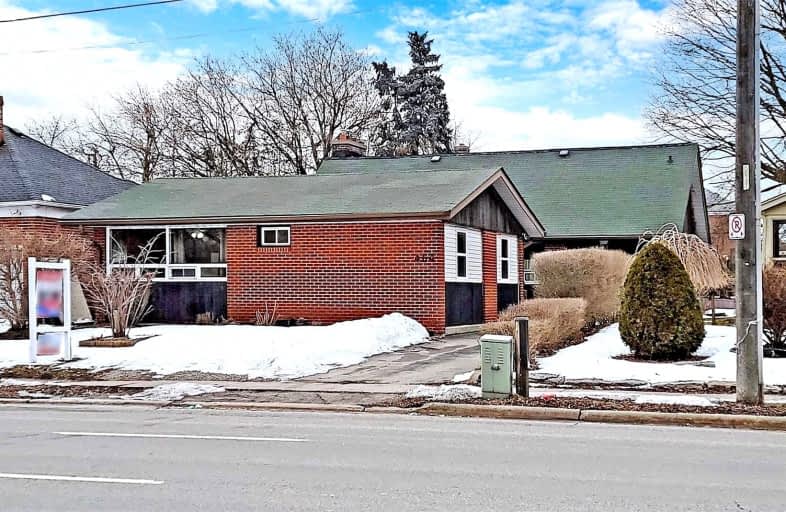
St Hedwig Catholic School
Elementary: CatholicSir Albert Love Catholic School
Elementary: CatholicVincent Massey Public School
Elementary: PublicCoronation Public School
Elementary: PublicWalter E Harris Public School
Elementary: PublicDavid Bouchard P.S. Elementary Public School
Elementary: PublicDCE - Under 21 Collegiate Institute and Vocational School
Secondary: PublicDurham Alternative Secondary School
Secondary: PublicG L Roberts Collegiate and Vocational Institute
Secondary: PublicMonsignor John Pereyma Catholic Secondary School
Secondary: CatholicEastdale Collegiate and Vocational Institute
Secondary: PublicO'Neill Collegiate and Vocational Institute
Secondary: Public-
OneLove Caribbean Groceries
595 King Street East, Oshawa 0.42km -
4 Seasons Convenience
378 Wilson Road South, Oshawa 1.21km -
Food Basics
555 Rossland Road East, Oshawa 1.95km
-
The Beer Store
650 King Street East, Oshawa 0.55km -
The Beer Store
200 Ritson Road North, Oshawa 1.04km -
LCBO
232 Ritson Road North, Oshawa 1.07km
-
Tim Hortons
560 King Street East, Oshawa 0.26km -
Portly Piper Pub Oshawa
557 King Street East, Oshawa 0.31km -
KFC
574 King Street East, Oshawa 0.32km
-
Tim Hortons
560 King Street East, Oshawa 0.26km -
Panera Bread
240 Ritson Road North, Oshawa 0.93km -
Tim Hortons
150 Bond Street East, Oshawa 0.95km
-
Credit Union Central of Ontario LTD
214 King Street East, Oshawa 0.72km -
BMO Bank of Montreal
206 Ritson Road North, Oshawa 0.81km -
RBC Royal Bank
236 Ritson Road North, Oshawa 1km
-
Costco Gas Station
130 Ritson Road North, Oshawa 0.72km -
HUSKY
351 Wilson Road South, Oshawa 1.14km -
Esso
531 Ritson Road South, Oshawa 1.74km
-
Back in Balance Fitness and Nutrition
650 King Street East, Oshawa 0.56km -
Kaleidoscope Spirit
650 King Street East, Oshawa 0.56km -
Balance Pilates
214 King Street East, Oshawa 0.72km
-
Woodview Park
151 Cadillac Avenue North, Oshawa 0.59km -
Bathe Park
298 Eulalie Avenue, Oshawa 0.66km -
Eastview Park
Oshawa 0.67km
-
Durham Region Law Association - Terence V. Kelly Library - Durham Court House
150 Bond Street East, Oshawa 0.95km -
Andi's Free Little Library
81 Brunswick Street, Oshawa 1.03km -
Oshawa Public Libraries - McLaughlin Branch
65 Bagot Street, Oshawa 1.64km
-
Durham Psychotherapy Services
231 William Street East, Oshawa 0.7km -
Oshawa Clinic Foot Care Centre
111 King Street East, Oshawa 1.1km -
New Dawn Medical
100, 111 Simcoe Street North A, Oshawa 1.4km
-
I.D.A. - Eastview Pharmacy
573 King Street East, Oshawa 0.35km -
Shoprite Pharmacy
600 King Street East, Oshawa 0.45km -
King Street Pharmacy
621 King E, Oshawa 0.47km
-
Oshawa Gateway Shopping Centre
130-200 Ritson Road North, Oshawa 0.72km -
King Ray Plaza
202 King Street East, Oshawa 0.76km -
The Simcoe Mall
Canada 1.41km
-
Portly Piper Pub Oshawa
557 King Street East, Oshawa 0.31km -
Oshawa Curling Club
226 Bond Street East, Oshawa 0.73km -
Riley's Pub
104 King Street East, Oshawa 1.09km














